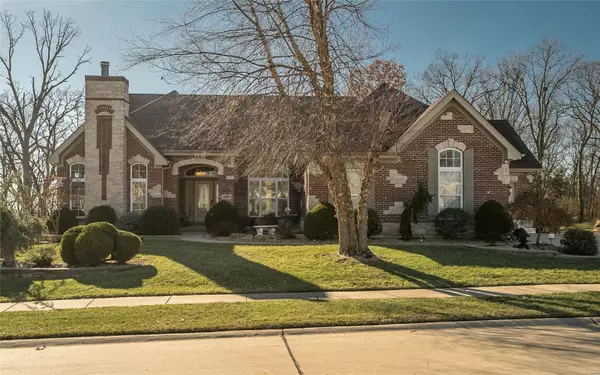$520,000
$549,900
5.4%For more information regarding the value of a property, please contact us for a free consultation.
432 Fort Saratoga St Charles, MO 63303
4 Beds
3 Baths
3,703 SqFt
Key Details
Sold Price $520,000
Property Type Single Family Home
Sub Type Residential
Listing Status Sold
Purchase Type For Sale
Square Footage 3,703 sqft
Price per Sqft $140
Subdivision Heritage Trails
MLS Listing ID 18095156
Sold Date 02/15/19
Style Atrium
Bedrooms 4
Full Baths 3
Construction Status 15
HOA Fees $18/ann
Year Built 2004
Building Age 15
Lot Size 0.770 Acres
Acres 0.77
Lot Dimensions 84X316X156X236
Property Description
A rare opportunity for "THE PRIME SITE" of over 3/4 of an acre in Heritage Trails. The Owner had first choice of any of the lots and you will see why they were SOLD on Number 432 Fort Saratoga and its private Summit View. Beyond the location which is close to Highway 94, 364, 70, and 141, it is minutes form everything. This Classic Country French Elevation features the artistry of hand cut stone and brick in an impeccable execution that highlights the dramatic roof lines and the extensive use of architectural windows. This home features everything today's buyer is seeking. The charming Hearth Room and Open concept floor plan were meant for entertaining. The Atrium plan features three Bedrooms on the Main and a Lower Level that is Party Central or could easily become a self-contained in-law suite. There is over 2500 square feet on the main and additional finish in the walk-out Terrace Level bringing the total finish to close to 4,000 sq ft. Easy to show and easy to love. Enjoy!
Location
State MO
County St Charles
Area Francis Howell North
Rooms
Basement Concrete, Bathroom in LL, Full, Partially Finished, Concrete, Rec/Family Area, Sump Pump, Walk-Out Access
Interior
Interior Features Center Hall Plan, High Ceilings, Open Floorplan, Vaulted Ceiling, Walk-in Closet(s), Some Wood Floors
Heating Forced Air
Cooling Gas
Fireplaces Number 2
Fireplaces Type Gas
Fireplace Y
Appliance Dishwasher, Disposal, Gas Oven, Refrigerator, Stainless Steel Appliance(s)
Exterior
Parking Features true
Garage Spaces 3.0
Amenities Available Security Lighting, Underground Utilities
Private Pool false
Building
Lot Description Backs to Trees/Woods, Sidewalks, Streetlights, Wooded
Story 1
Builder Name Griffey Custom Homes
Sewer Public Sewer
Water Public
Architectural Style Contemporary, French, Traditional
Level or Stories One
Structure Type Brk/Stn Veneer Frnt,Vinyl Siding
Construction Status 15
Schools
Elementary Schools Becky-David Elem.
Middle Schools Barnwell Middle
High Schools Francis Howell North High
School District Francis Howell R-Iii
Others
Ownership Private
Acceptable Financing Cash Only, Conventional, FHA, VA
Listing Terms Cash Only, Conventional, FHA, VA
Special Listing Condition Owner Occupied, None
Read Less
Want to know what your home might be worth? Contact us for a FREE valuation!

Our team is ready to help you sell your home for the highest possible price ASAP
Bought with Patricia Haydon






