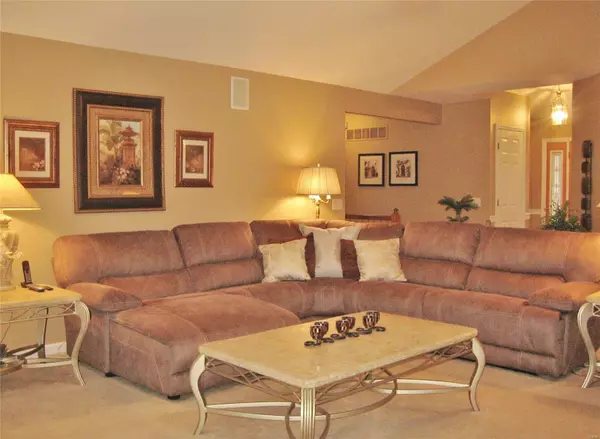$369,900
$374,900
1.3%For more information regarding the value of a property, please contact us for a free consultation.
7 Greenbriar Bluffs CT St Peters, MO 63376
4 Beds
3 Baths
2,342 SqFt
Key Details
Sold Price $369,900
Property Type Single Family Home
Sub Type Residential
Listing Status Sold
Purchase Type For Sale
Square Footage 2,342 sqft
Price per Sqft $157
Subdivision Berkshire Downs
MLS Listing ID 18090249
Sold Date 04/09/19
Style Ranch
Bedrooms 4
Full Baths 2
Half Baths 1
Construction Status 18
HOA Fees $12/ann
Year Built 2001
Building Age 18
Lot Size 0.340 Acres
Acres 0.34
Lot Dimensions 0 x 0
Property Description
This is a popular Windsor Model with tons of style & pizazz-not another boring ranch home! Loaded with upgrades, the open floor plan will delight you. Plenty of space to stretch out, a wonderful home for entertaining with it's dramatic separate dining room. Flexible features here with a den which can easily be a 4th bedroom or an occasional space for guests. 3 additional bedrooms are generously sized, with room to spare. Classy brick and stone front elevation with the side entry garage and brick mailbox. Relax on the screened back porch off the breakfast room when summer breezes blow, or even better...take a soak in the hot tub, which is included! The huge master suite is an oasis of it's own and includes a luxury bath with jetted garden tub and separate shower. If you want a home with everything all on one level situated on a lovely cul de sac lot, this is the one for you!
Location
State MO
County St Charles
Area Fort Zumwalt South
Rooms
Basement Full, Sump Pump, Unfinished
Interior
Interior Features High Ceilings, Open Floorplan, Window Treatments, Vaulted Ceiling, Walk-in Closet(s), Some Wood Floors
Heating Forced Air
Cooling Ceiling Fan(s), Electric
Fireplaces Number 1
Fireplaces Type Gas
Fireplace Y
Appliance Central Vacuum, Dishwasher, Disposal, Microwave, Electric Oven
Exterior
Parking Features true
Garage Spaces 3.0
Amenities Available Spa/Hot Tub
Private Pool false
Building
Lot Description Corner Lot, Cul-De-Sac, Fencing, Level Lot
Story 1
Builder Name Executive Homes
Sewer Public Sewer
Water Public
Architectural Style Traditional
Level or Stories One
Structure Type Brk/Stn Veneer Frnt,Vinyl Siding
Construction Status 18
Schools
Elementary Schools Progress South Elem.
Middle Schools Ft. Zumwalt South Middle
High Schools Ft. Zumwalt South High
School District Ft. Zumwalt R-Ii
Others
Ownership Private
Acceptable Financing Cash Only, Conventional, VA
Listing Terms Cash Only, Conventional, VA
Special Listing Condition Owner Occupied, None
Read Less
Want to know what your home might be worth? Contact us for a FREE valuation!

Our team is ready to help you sell your home for the highest possible price ASAP
Bought with Michelle Todd






