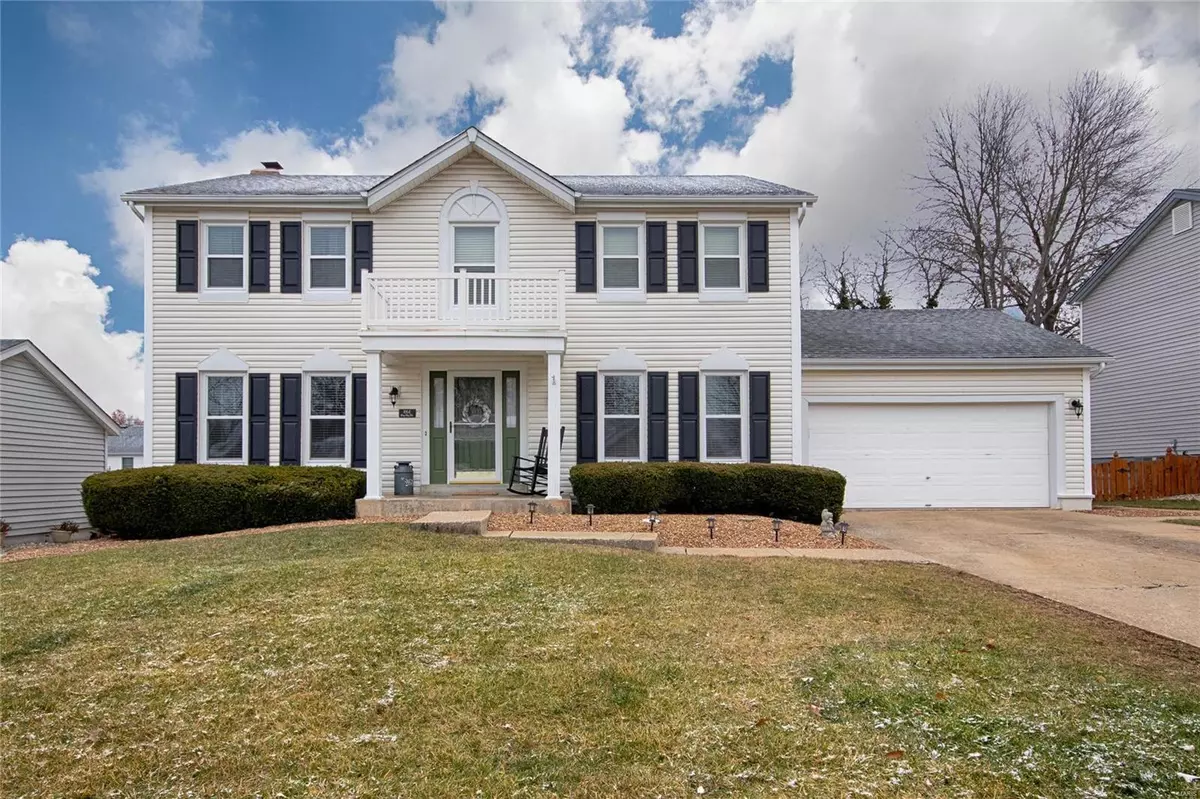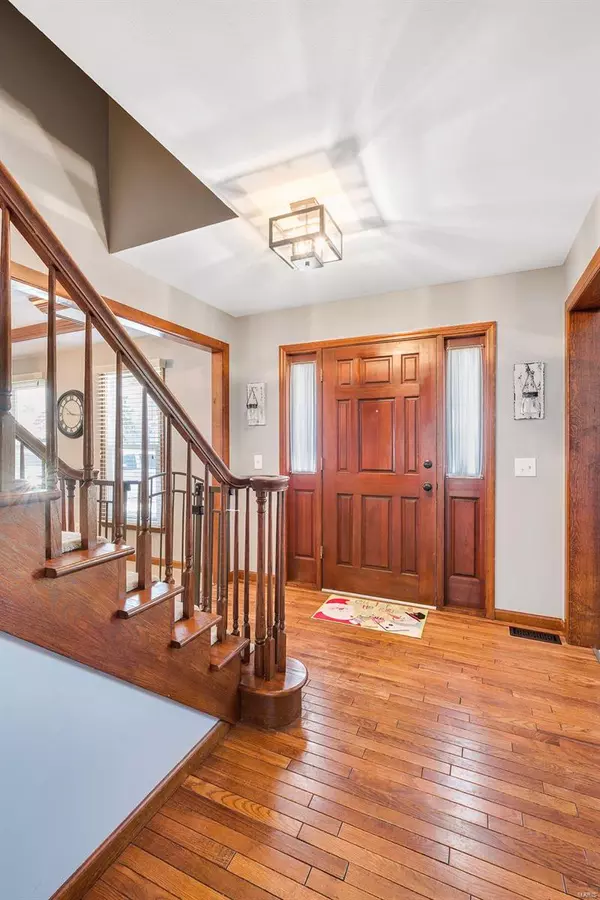$257,500
$262,500
1.9%For more information regarding the value of a property, please contact us for a free consultation.
261 Big Sky DR St Charles, MO 63304
3 Beds
3 Baths
2,314 SqFt
Key Details
Sold Price $257,500
Property Type Single Family Home
Sub Type Residential
Listing Status Sold
Purchase Type For Sale
Square Footage 2,314 sqft
Price per Sqft $111
Subdivision Hunters Pointe
MLS Listing ID 18091709
Sold Date 01/11/19
Style Other
Bedrooms 3
Full Baths 2
Half Baths 1
Construction Status 36
HOA Fees $12/ann
Year Built 1983
Building Age 36
Lot Size 9,583 Sqft
Acres 0.22
Lot Dimensions none
Property Description
Welcome Home! Hardwood floor entry foyer greets you as walk inside. Dining room with coffered ceiling w/ stunning light fixture & Living room adds additional space to use as you choose. Spacious great room features white washed brick gas fireplace w/Bay windows to give you more space to use. Off the great room you will find the Three seasons room to enjoy your morning coffee. Off the sunroom you will find the deck w/black iron spindles. Nice sized fenced yard has patio with a perfect spot for a fire-pit to enjoy this winter. You will enjoy the kitchen w/stainless appliances, updated counter-tops & pantry. Powder room has white vanity with marble top & nice light fixture. Main floor laundry with counter for folding/storage leads you out to over-sized 2 car garage. Upstairs you will find two spacious bedrooms BOTH w/walk in closets. Huge master bedroom freshly painted with master suite including separate shower/Jacuzzi tub with dual sinks & large walk in closet. Owner/agent
Location
State MO
County St Charles
Area Francis Howell Cntrl
Rooms
Basement Concrete, Full, Bath/Stubbed
Interior
Interior Features Coffered Ceiling(s), Open Floorplan, Carpets, Window Treatments, Walk-in Closet(s), Some Wood Floors
Heating Forced Air
Cooling Electric
Fireplaces Number 1
Fireplaces Type Gas
Fireplace Y
Appliance Dishwasher, Disposal, Microwave, Electric Oven, Refrigerator
Exterior
Parking Features true
Garage Spaces 2.0
Amenities Available Underground Utilities
Private Pool false
Building
Lot Description Level Lot, Streetlights, Wood Fence
Story 2
Sewer Public Sewer
Water Public
Architectural Style Traditional
Level or Stories Two
Structure Type Vinyl Siding
Construction Status 36
Schools
Elementary Schools Central Elem.
Middle Schools Saeger Middle
High Schools Francis Howell Central High
School District Francis Howell R-Iii
Others
Ownership Private
Acceptable Financing Cash Only, Conventional, FHA, VA
Listing Terms Cash Only, Conventional, FHA, VA
Special Listing Condition None
Read Less
Want to know what your home might be worth? Contact us for a FREE valuation!

Our team is ready to help you sell your home for the highest possible price ASAP
Bought with Robert Henson






