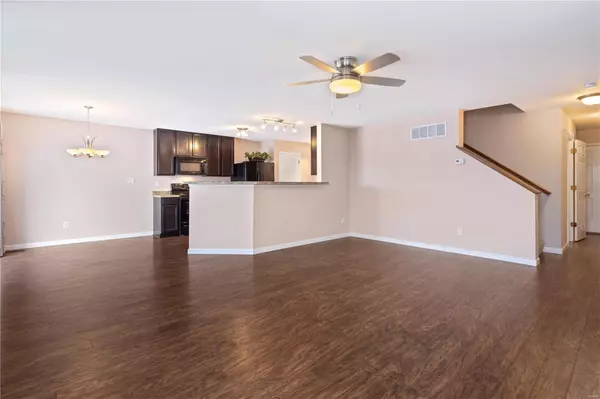$175,000
$179,900
2.7%For more information regarding the value of a property, please contact us for a free consultation.
5534 Wavecrest CIR Cottleville, MO 63304
2 Beds
3 Baths
1,568 SqFt
Key Details
Sold Price $175,000
Property Type Single Family Home
Sub Type Residential
Listing Status Sold
Purchase Type For Sale
Square Footage 1,568 sqft
Price per Sqft $111
Subdivision Terrace At Columbus Pointe
MLS Listing ID 18090190
Sold Date 01/17/19
Style Townhouse
Bedrooms 2
Full Baths 2
Half Baths 1
Construction Status 8
HOA Fees $150/mo
Year Built 2011
Building Age 8
Lot Dimensions na
Property Description
Simply put, this town home is exceptional. The original owner has meticulously maintained & included is many updates. So, let's dive right into the details! Hand scraped Pergomax wood flooring thru out the main floor, new carpeting in Nov. (2018) upstairs, 2 bedrooms with a bonus/office area, 2 car garage & a walk-out in the lower level. The 2-story floor plan is well designed for everyday living and features a great room, master suite with dual sinks, 2 walk-in closets, nice sized 2nd bedroom & office area. The kitchen offers 42inch cabinets, black appliances, a built-in microwave, breakfast bar & eat-in area. Just outside the sliding glass doors is the gorgeous deck overlooking common ground! The lower level is unfinished and has a walk-out! Need a home in a hurry NO PROBLEM! This Cottleville home is ready to move-in.
Location
State MO
County St Charles
Area Francis Howell
Rooms
Basement Concrete, Full, Concrete, Walk-Out Access
Interior
Interior Features Open Floorplan, Carpets, Walk-in Closet(s), Some Wood Floors
Heating Forced Air
Cooling Electric
Fireplaces Type None
Fireplace Y
Appliance Dishwasher, Disposal, Electric Oven
Exterior
Parking Features true
Garage Spaces 2.0
Private Pool false
Building
Lot Description Backs to Comm. Grnd, Sidewalks, Streetlights
Story 2
Builder Name McBride
Sewer Public Sewer
Water Public
Architectural Style Traditional
Level or Stories Two
Structure Type Brick Veneer,Vinyl Siding
Construction Status 8
Schools
Elementary Schools Warren Elem.
Middle Schools Francis Howell Middle
High Schools Francis Howell High
School District Francis Howell R-Iii
Others
Ownership Private
Acceptable Financing Cash Only, Conventional
Listing Terms Cash Only, Conventional
Special Listing Condition None
Read Less
Want to know what your home might be worth? Contact us for a FREE valuation!

Our team is ready to help you sell your home for the highest possible price ASAP
Bought with Leslie Tinsley





