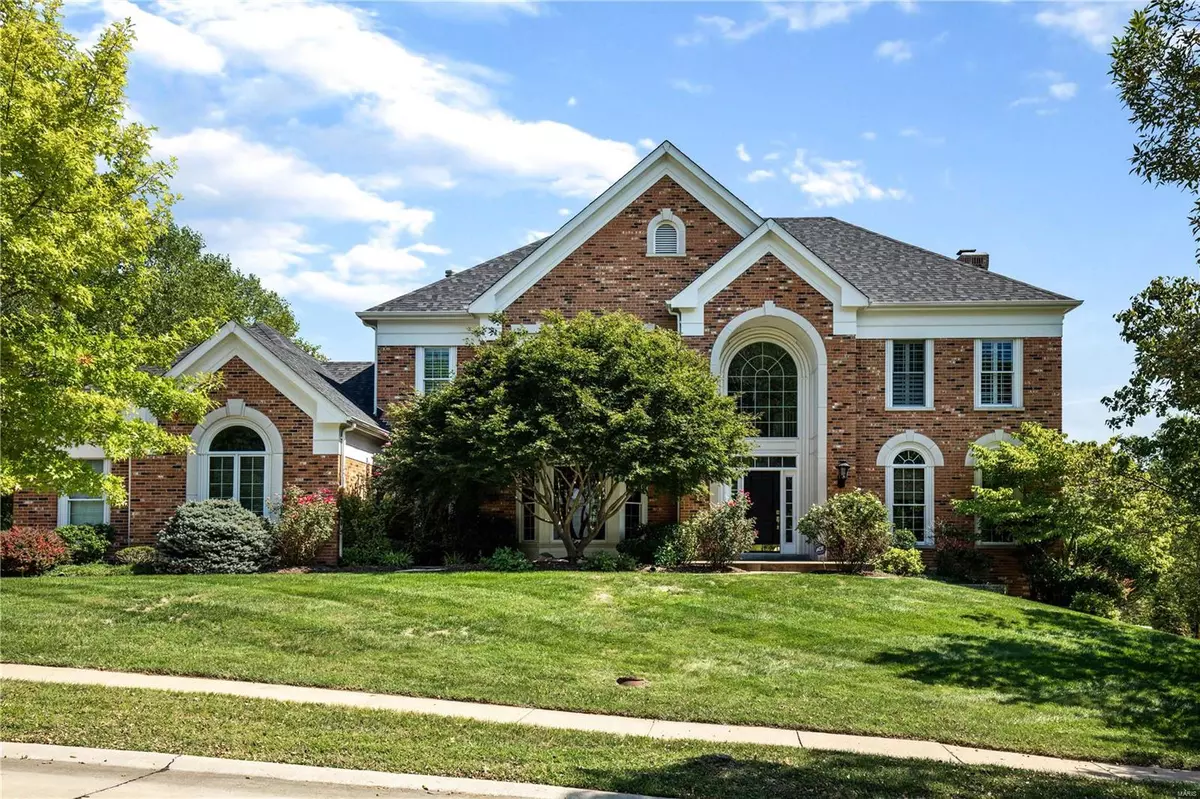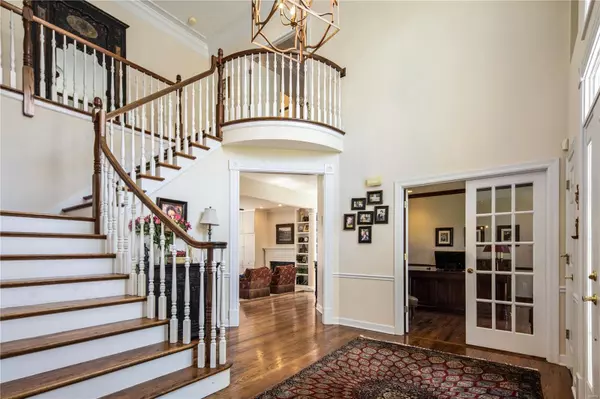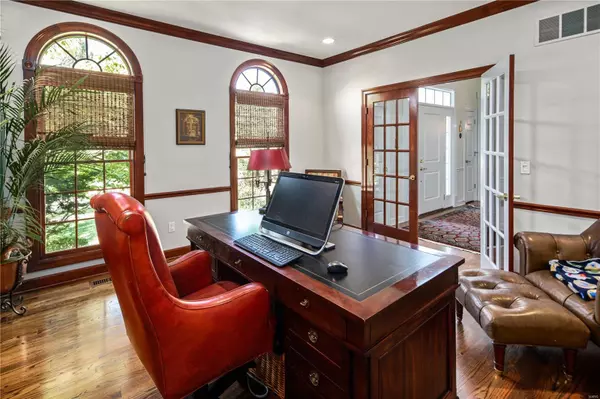$755,000
$779,900
3.2%For more information regarding the value of a property, please contact us for a free consultation.
1056 Greystone Manor Pkwy Chesterfield, MO 63005
5 Beds
5 Baths
5,029 SqFt
Key Details
Sold Price $755,000
Property Type Single Family Home
Sub Type Residential
Listing Status Sold
Purchase Type For Sale
Square Footage 5,029 sqft
Price per Sqft $150
Subdivision Greystone One
MLS Listing ID 18087658
Sold Date 01/07/19
Style Other
Bedrooms 5
Full Baths 4
Half Baths 1
Construction Status 22
HOA Fees $45/ann
Year Built 1997
Building Age 22
Lot Size 0.520 Acres
Acres 0.52
Lot Dimensions 121/196X140/167
Property Description
This stunning 2 story sits on a gorgeous level lot w/ an incredible inground pool & a lot of yard for the kids, backing to trees. As you enter the 2 story foyer, w/ wood floors & T-staircase w/ wood, you will find a study/den w/ wood floors & a generously sized dining rm w/ bay windows. The great rm features a gas fireplace, elegant pillars, walk behind wet bar, bay window, built-in bookcases, entertainment center & French doors to the composite deck. The kitchen is the heart of the home w/ several updates including some new appliances, center island, granite countertops, gas cooktop, updates to the cabinets & adjoining breakfast rm & sunrm. Large master suite w/ coffered ceiling, double doors & luxury bath boasting double vanities, Jacuzzi tub, walk-in shower & huge walk-in closet. 3 addtl bedrms w/ a Jack & Jill bath & private bath. Walkout finished LL w/ rec rm, walk behind wet bar, bedrm & full bath. Addtl features include ML laundry, finished 3 car garage, newer roof & more!
Location
State MO
County St Louis
Area Lafayette
Rooms
Basement Full, Partially Finished, Rec/Family Area, Sleeping Area, Walk-Up Access
Interior
Interior Features Bookcases, High Ceilings, Carpets, Walk-in Closet(s), Wet Bar, Some Wood Floors
Heating Forced Air, Zoned
Cooling Ceiling Fan(s), Electric, Zoned
Fireplaces Number 1
Fireplaces Type Full Masonry, Gas
Fireplace Y
Appliance Dishwasher, Disposal, Gas Cooktop, Microwave, Electric Oven
Exterior
Parking Features true
Garage Spaces 3.0
Amenities Available Private Inground Pool
Private Pool true
Building
Lot Description Backs to Trees/Woods, Level Lot, Partial Fencing, Sidewalks, Streetlights
Story 2
Sewer Public Sewer
Water Public
Architectural Style Traditional
Level or Stories Two
Structure Type Fl Brick/Stn Veneer
Construction Status 22
Schools
Elementary Schools Chesterfield Elem.
Middle Schools Rockwood Valley Middle
High Schools Lafayette Sr. High
School District Rockwood R-Vi
Others
Ownership Private
Acceptable Financing Cash Only
Listing Terms Cash Only
Special Listing Condition None
Read Less
Want to know what your home might be worth? Contact us for a FREE valuation!

Our team is ready to help you sell your home for the highest possible price ASAP
Bought with Cindy Baker






