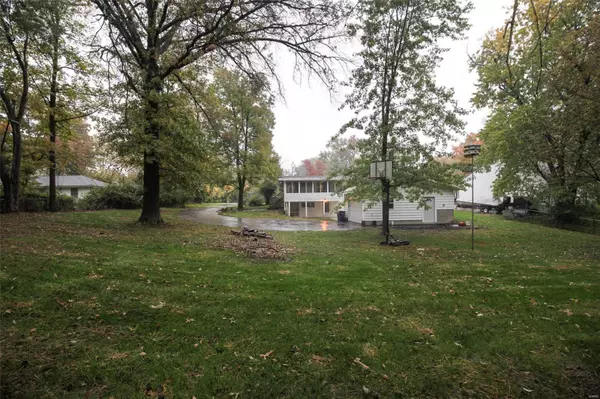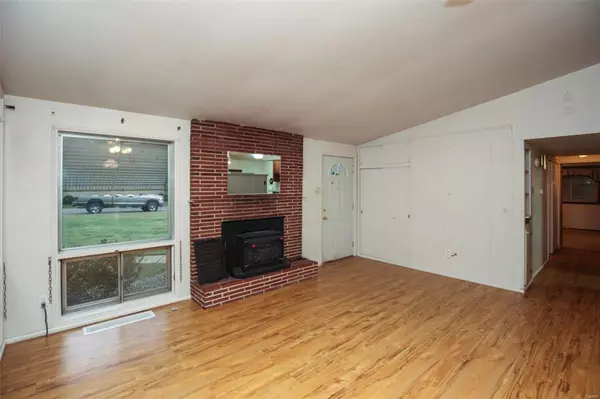$146,500
$168,000
12.8%For more information regarding the value of a property, please contact us for a free consultation.
1224 Marsh AVE Ellisville, MO 63011
3 Beds
2 Baths
1,170 SqFt
Key Details
Sold Price $146,500
Property Type Single Family Home
Sub Type Residential
Listing Status Sold
Purchase Type For Sale
Square Footage 1,170 sqft
Price per Sqft $125
Subdivision Kenneth Shotwells Home Farm
MLS Listing ID 18086670
Sold Date 12/27/18
Style Ranch
Bedrooms 3
Full Baths 1
Half Baths 1
Construction Status 61
Year Built 1957
Building Age 61
Lot Size 0.576 Acres
Acres 0.576
Lot Dimensions 123x204
Property Description
Opportunity knocks!! Location, Lot, Rockwood Schools, Extra Garage AND workshop space to boot?! What a gem this affordable 3-BR West County house is! Awesome open floor plan with vaulted ceilings, durable wood-look laminate, 42" cherry kitchen cabinets, and architectural details reminiscent of Crestwood's Ridgewood Mid-Century Moderns. Nature lovers, come enjoy the lovely backyard from the beautiful sunroom addition! Car and woodworking enthusiasts, you will be in heaven with all the potential this space offers in the oversized 2-car addition to the original tuck-under garage. You can even store a boat or RV on the property. Some handicapped accessible features with the kitchen knee clearance and bedroom half bath. As-Is Sale; Seller to do no inspections or repairs.
Location
State MO
County St Louis
Area Marquette
Rooms
Basement Concrete, Fireplace in LL, Full, Bath/Stubbed, Walk-Out Access
Interior
Interior Features Open Floorplan, Carpets, Window Treatments, Vaulted Ceiling
Heating Forced Air, Humidifier
Cooling Ceiling Fan(s), Electric
Fireplaces Number 2
Fireplaces Type Circulating, Insert, Non Functional, Woodburning Fireplce
Fireplace Y
Appliance Dishwasher, Dryer, Electric Oven, Refrigerator, Washer
Exterior
Parking Features true
Garage Spaces 3.0
Amenities Available Workshop Area
Private Pool false
Building
Lot Description Chain Link Fence, Level Lot, Partial Fencing
Story 1
Sewer Public Sewer
Water Public
Architectural Style Traditional
Level or Stories One
Structure Type Vinyl Siding
Construction Status 61
Schools
Elementary Schools Westridge Elem.
Middle Schools Crestview Middle
High Schools Marquette Sr. High
School District Rockwood R-Vi
Others
Ownership Private
Acceptable Financing Cash Only, Conventional
Listing Terms Cash Only, Conventional
Special Listing Condition Some Accessible Features, None
Read Less
Want to know what your home might be worth? Contact us for a FREE valuation!

Our team is ready to help you sell your home for the highest possible price ASAP
Bought with Teresa Flemming






