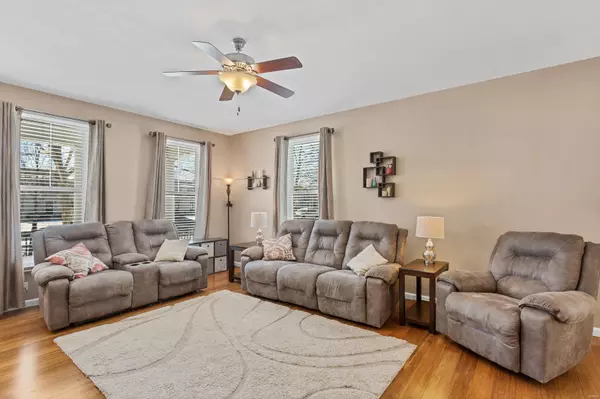$222,500
$222,500
For more information regarding the value of a property, please contact us for a free consultation.
3236 S Civic Green DR St Charles, MO 63301
3 Beds
3 Baths
1,360 SqFt
Key Details
Sold Price $222,500
Property Type Single Family Home
Sub Type Residential
Listing Status Sold
Purchase Type For Sale
Square Footage 1,360 sqft
Price per Sqft $163
Subdivision New Town At St Chas #1A
MLS Listing ID 19011594
Sold Date 04/25/19
Style Loft
Bedrooms 3
Full Baths 2
Half Baths 1
Construction Status 13
Year Built 2006
Building Age 13
Lot Size 3,049 Sqft
Acres 0.07
Lot Dimensions 75' x 42'
Property Description
Nestled in the heart of New Town sits this upgraded & beautifully maintained 3 bedroom, 2.5 bath home! Less than a block to a playground & just 2 blocks from dining, shops, nightlife, & events. Some upgrades on the main level include bamboo flooring, Porcelain tile, dishwasher, granite w/ breakfast bar, marble backsplash, add'l cabinets, lighting & hardware all updated in the last 2 years. Master bedroom features a walk-in closet w/ organizer, ceiling fan, and brand-new bathroom tile, sink, & mirror. The hall bath features new tile, sink, & mirror too! All rooms & baseboards have been painted within the last year and 2nd floor laundry. New HVAC humidifier & water purification system added in 2019. The tranquil fenced-in side yard has stunning landscaping, a paver patio, w/ matching stairs leading up to the new doors w/ built-in blinds. The basement awaits you finishing touches to add additional square footage. Common ground faces the home w/ ample of street parking for entertaining.
Location
State MO
County St Charles
Area Orchard Farm
Rooms
Basement Concrete
Interior
Interior Features High Ceilings, Open Floorplan, Carpets, Window Treatments, Walk-in Closet(s), Some Wood Floors, 42" Hallways
Heating Forced Air
Cooling Ceiling Fan(s), Electric
Fireplaces Type None
Fireplace Y
Appliance Dishwasher, Disposal, Dryer, Microwave, Electric Oven, Refrigerator, Stainless Steel Appliance(s)
Exterior
Parking Features true
Garage Spaces 2.0
Amenities Available Pool, Clubhouse, Security Lighting
Private Pool false
Building
Lot Description Backs to Comm. Grnd, Fencing, Level Lot, Park Adjacent, Park View, Streetlights
Story 2
Builder Name Whittaker
Sewer Public Sewer
Water Public
Architectural Style Traditional
Level or Stories Two
Structure Type Vinyl Siding
Construction Status 13
Schools
Elementary Schools Discovery Elem.
Middle Schools Orchard Farm Middle
High Schools Orchard Farm Sr. High
School District Orchard Farm R-V
Others
Ownership Private
Acceptable Financing Cash Only, Conventional, FHA, Government, RRM/ARM, VA
Listing Terms Cash Only, Conventional, FHA, Government, RRM/ARM, VA
Special Listing Condition Owner Occupied, Renovated, None
Read Less
Want to know what your home might be worth? Contact us for a FREE valuation!

Our team is ready to help you sell your home for the highest possible price ASAP
Bought with Matt Delhougne






