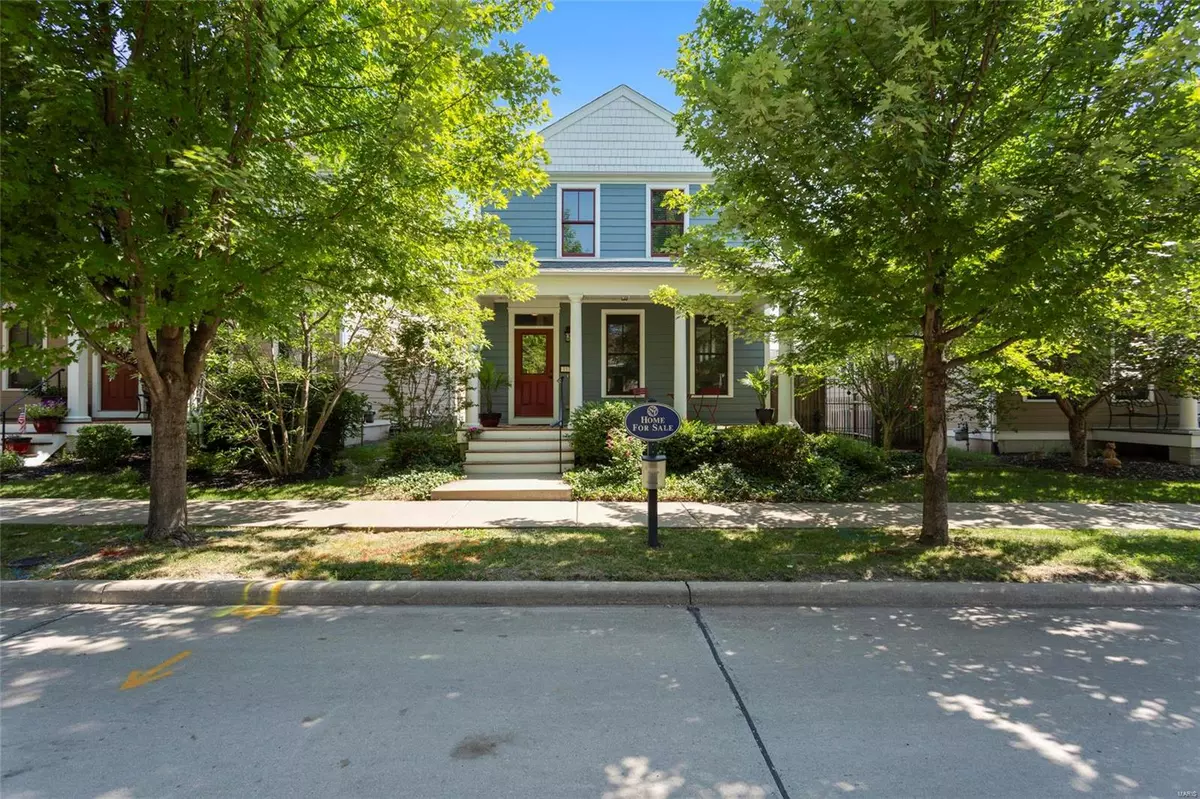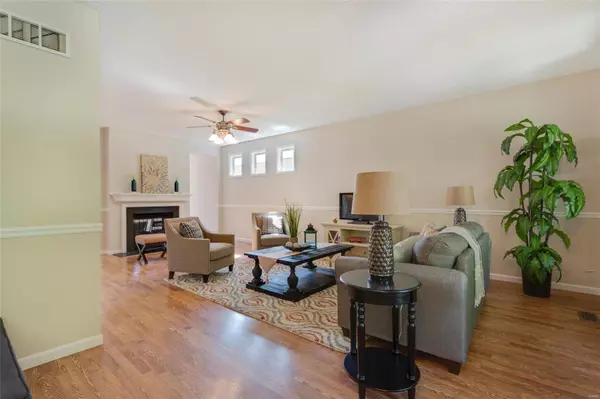$281,500
$289,900
2.9%For more information regarding the value of a property, please contact us for a free consultation.
3574 Arpent St Charles, MO 63301
4 Beds
4 Baths
1,760 SqFt
Key Details
Sold Price $281,500
Property Type Single Family Home
Sub Type Residential
Listing Status Sold
Purchase Type For Sale
Square Footage 1,760 sqft
Price per Sqft $159
Subdivision New Town
MLS Listing ID 19011400
Sold Date 05/08/19
Style Other
Bedrooms 4
Full Baths 3
Half Baths 1
Construction Status 14
HOA Fees $77/ann
Year Built 2005
Building Age 14
Lot Size 4,356 Sqft
Acres 0.1
Lot Dimensions 40x110
Property Description
Why build when you can own a custom build in the HEART of New Town? Be in the center of EVERYTHING that makes New Town an amazing place to live! Morning strolls to the Bridge Coffee shop (1/2 block away). Or an evening walk to the Wine Bar (a block away) Join in/watch the sand volleyball league. Grab a bag chair & walk less than a block to the towns Amphitheater to enjoy an evening of entertainment, or just listen from the comfort of your yard. Watch the parades from your beautiful front porch. This home has an open floor plan w/see thru fireplace (turned on w/a flip of a switch), established landscaping all in the heart of town. Plenty of bonus areas with a family room, bed & bath in the basement & den area on the 2nd floor. 2 car detached garage gives you more yard to enjoy & there is plenty of room for guests to park in the community parking area nearby. A 3Bed 2Bth 2Story home starts at $252 & that doesn't incld a full finished basement. Get it all with this home PRIME location
Location
State MO
County St Charles
Area Orchard Farm
Rooms
Basement Bathroom in LL, Full, Partially Finished, Concrete, Rec/Family Area, Sleeping Area
Interior
Interior Features Open Floorplan, Vaulted Ceiling, Walk-in Closet(s), Some Wood Floors
Heating Forced Air
Cooling Ceiling Fan(s), Electric
Fireplaces Number 1
Fireplaces Type Gas
Fireplace Y
Appliance Dishwasher, Disposal, Double Oven, Electric Cooktop
Exterior
Parking Features true
Garage Spaces 2.0
Amenities Available Pool, Tennis Court(s)
Private Pool false
Building
Lot Description Fencing, Level Lot, Sidewalks, Streetlights
Story 2
Sewer Public Sewer
Water Public
Architectural Style Traditional
Level or Stories Two
Construction Status 14
Schools
Elementary Schools Orchard Farm Elem.
Middle Schools Orchard Farm Middle
High Schools Orchard Farm Sr. High
School District Orchard Farm R-V
Others
Ownership Private
Acceptable Financing Cash Only, Conventional, FHA, VA
Listing Terms Cash Only, Conventional, FHA, VA
Special Listing Condition Owner Occupied, None
Read Less
Want to know what your home might be worth? Contact us for a FREE valuation!

Our team is ready to help you sell your home for the highest possible price ASAP
Bought with Matt Delhougne






