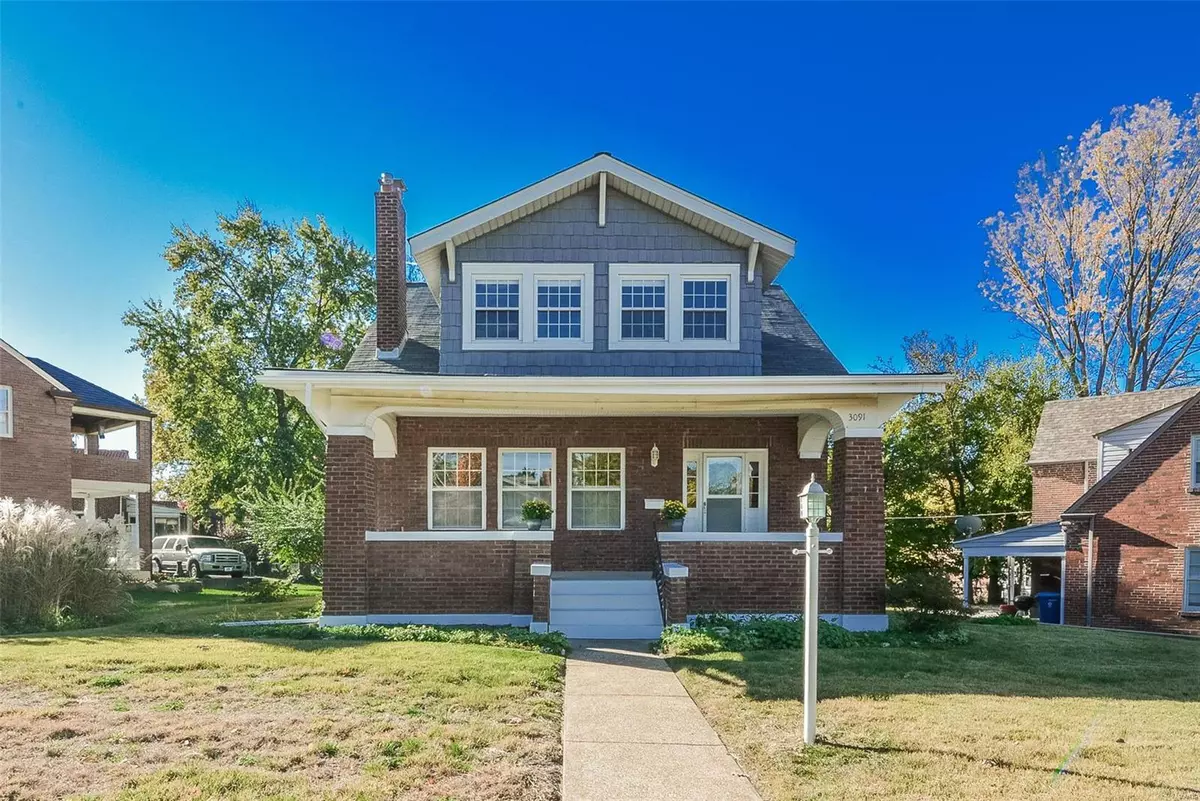$139,800
$148,000
5.5%For more information regarding the value of a property, please contact us for a free consultation.
3091 Bellerive DR St Louis, MO 63121
3 Beds
2 Baths
1,611 SqFt
Key Details
Sold Price $139,800
Property Type Single Family Home
Sub Type Residential
Listing Status Sold
Purchase Type For Sale
Square Footage 1,611 sqft
Price per Sqft $86
Subdivision Country Club Add To Normandy Park
MLS Listing ID 18086712
Sold Date 01/08/19
Style Other
Bedrooms 3
Full Baths 1
Half Baths 1
Construction Status 99
Year Built 1920
Building Age 99
Lot Size 9,932 Sqft
Acres 0.228
Lot Dimensions 74 x 134
Property Description
Welcome home! This lovely home in the desirable Bel-Nor neighborhood, welcomes you to a spacious and breezy front porch which leads into the entry foyer to this spacious home with a versatile floor plan. The dining room serves as both a living/entertainment center of home with the sun-room facing out so you can enjoy the view of the trees and nature. The beautiful bright white kitchen comes with all the appliances and offers a large pantry and a breakfast nook. The second floor offers 3 bedroom and a updated full bath. The full basement comes with both washer/dryer, 1/2 bath, workshop area and lots of storage. The nicely landscaped yard has covered back porch, patio, and detached 2 car garage. Conveniently locate across the street from UMSL! Keep your mind at ease as the seller is providing a 1-Year Home Warranty from ASH!
Location
State MO
County St Louis
Area Normandy
Rooms
Basement Full, Sump Pump
Interior
Interior Features Special Millwork, Walk-in Closet(s), Some Wood Floors
Heating Hot Water, Radiator(s)
Cooling Window Unit(s), Attic Fan, Ceiling Fan(s)
Fireplaces Number 1
Fireplaces Type Gas
Fireplace Y
Appliance Dishwasher, Disposal, Microwave, Range, Electric Oven, Refrigerator
Exterior
Parking Features true
Garage Spaces 2.0
Amenities Available Workshop Area
Private Pool false
Building
Lot Description Level Lot, Sidewalks, Streetlights
Story 1.5
Sewer Public Sewer
Water Public
Architectural Style Traditional
Level or Stories One and One Half
Structure Type Brick,Vinyl Siding
Construction Status 99
Schools
Elementary Schools Bel-Nor Elem.
Middle Schools Normandy Middle
High Schools Normandy High
School District Normandy
Others
Ownership Private
Acceptable Financing Cash Only, Conventional, FHA, Seller May Pay SmCls, VA
Listing Terms Cash Only, Conventional, FHA, Seller May Pay SmCls, VA
Special Listing Condition None
Read Less
Want to know what your home might be worth? Contact us for a FREE valuation!

Our team is ready to help you sell your home for the highest possible price ASAP
Bought with Cheryl Bruno






