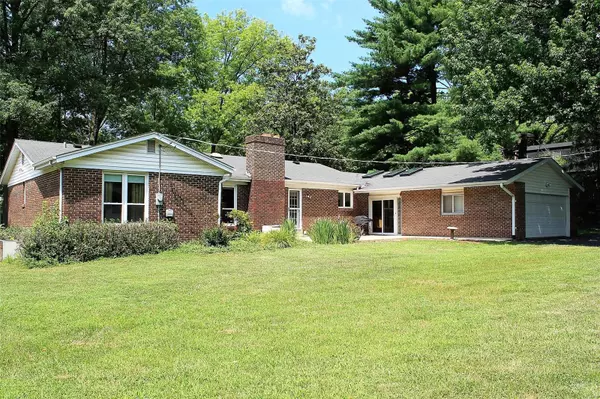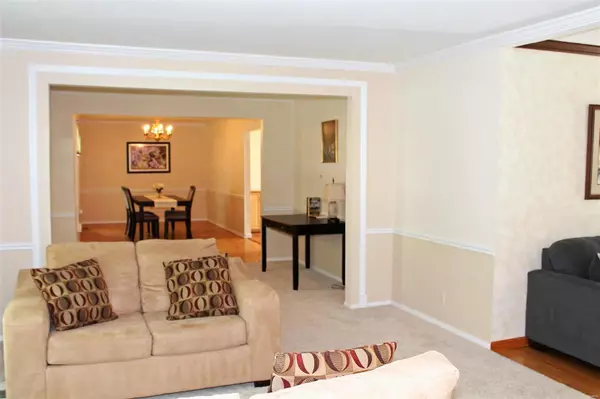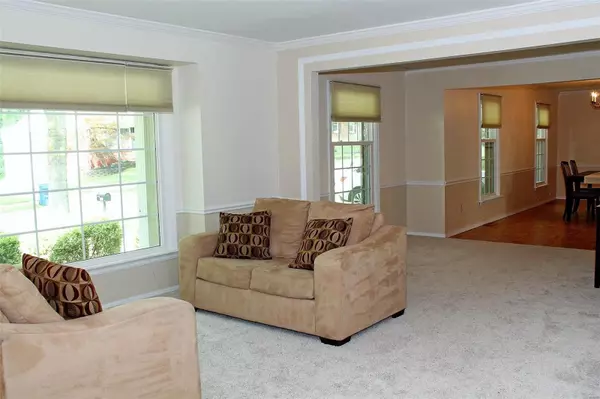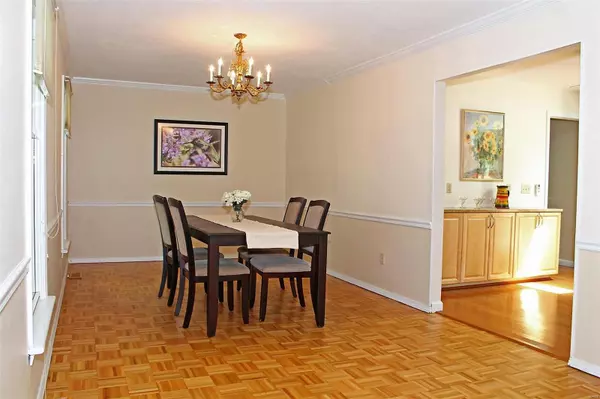$289,000
$299,900
3.6%For more information regarding the value of a property, please contact us for a free consultation.
322 Portico DR Chesterfield, MO 63017
4 Beds
3 Baths
3,177 SqFt
Key Details
Sold Price $289,000
Property Type Single Family Home
Sub Type Residential
Listing Status Sold
Purchase Type For Sale
Square Footage 3,177 sqft
Price per Sqft $90
Subdivision Ladue Park
MLS Listing ID 18083497
Sold Date 01/22/19
Style Other
Bedrooms 4
Full Baths 3
Construction Status 51
Year Built 1968
Building Age 51
Lot Size 0.356 Acres
Acres 0.356
Lot Dimensions 125 x 115
Property Description
LOVELY RANCH HOME WITH FLOWING & OPEN FLOOR PLAN- GREAT SPACE & NICE UPDATES – DESIRABLE LOCATION! Predominately brick exterior with private level yard, oversize patio, & large 2car garage w/workshop-storage space*Inviting entry foyer views the open flow of LR, DR, & FR plus a place for the piano or a beverage bar for entertaining*Remodeled kitchen offers wood floor, maple cabinets, hard-surface countertops, gas cooktop, dble ovens, microwave, fridge, skylt, open to 4 season rm w/skylts*Master BR has wood floor, walk in closet, full bath*BRs 2,3,4 have wood floors*FR has wood floor, fplc*Finish LL features rec rm, sitting area w/mock fplc, wet bar, office, full bath*Crown molding in many rooms, replacement windows, neutral décor throughout, updates in baths*Move in condition, oh so spacious, walk to elementary school, close to shopping, restaurants, park, & entertainment, easy access to Hwy 40/64. We say time to sell, you say time to buy!
Location
State MO
County St Louis
Area Parkway Central
Rooms
Basement Concrete, Bathroom in LL, Full, Partially Finished, Rec/Family Area, Sump Pump
Interior
Interior Features Open Floorplan, Carpets, Special Millwork, Walk-in Closet(s), Some Wood Floors
Heating Forced Air, Humidifier
Cooling Ceiling Fan(s), Electric
Fireplaces Number 1
Fireplaces Type Woodburning Fireplce
Fireplace Y
Appliance Central Vacuum, Dishwasher, Disposal, Gas Cooktop, Microwave, Electric Oven, Refrigerator
Exterior
Parking Features true
Garage Spaces 2.0
Private Pool false
Building
Lot Description Backs to Trees/Woods, Corner Lot, Level Lot
Story 1
Sewer Public Sewer
Water Public
Architectural Style Traditional
Level or Stories One
Structure Type Brick Veneer
Construction Status 51
Schools
Elementary Schools Green Trails Elem.
Middle Schools Central Middle
High Schools Parkway Central High
School District Parkway C-2
Others
Ownership Private
Acceptable Financing Cash Only, Conventional, FHA, RRM/ARM, VA
Listing Terms Cash Only, Conventional, FHA, RRM/ARM, VA
Special Listing Condition None
Read Less
Want to know what your home might be worth? Contact us for a FREE valuation!

Our team is ready to help you sell your home for the highest possible price ASAP
Bought with Susan Orton






