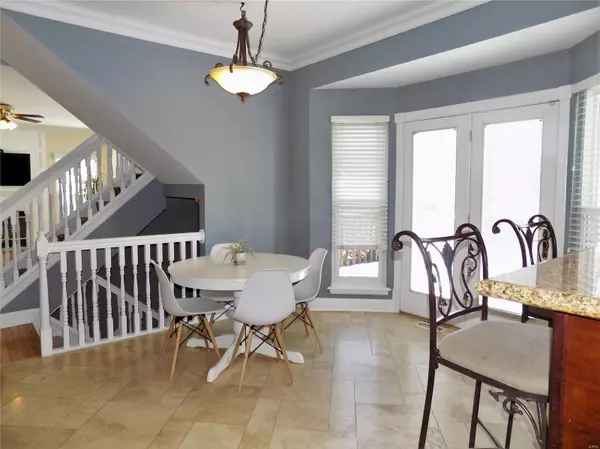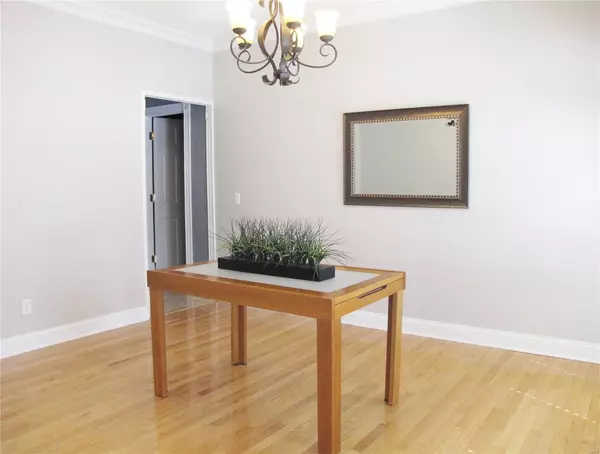$335,000
$339,900
1.4%For more information regarding the value of a property, please contact us for a free consultation.
1068 Dougherty Lake Estates DR St Louis, MO 63122
3 Beds
3 Baths
2,640 SqFt
Key Details
Sold Price $335,000
Property Type Single Family Home
Sub Type Residential
Listing Status Sold
Purchase Type For Sale
Square Footage 2,640 sqft
Price per Sqft $126
Subdivision Dougherty Lake Estates Lt A Resub
MLS Listing ID 19010761
Sold Date 05/17/19
Style Other
Bedrooms 3
Full Baths 2
Half Baths 1
Construction Status 24
HOA Fees $10/ann
Year Built 1995
Building Age 24
Lot Size 6,098 Sqft
Acres 0.14
Lot Dimensions 62x109x28x60x62
Property Description
Gorgeous two story 3+2 1/2 bath home in sought after Dougherty Lake Estates! Highlights include: Amazing kitchen with custom cabinets, granite countertops, stainless appliances, bkfast bar, walk in pantry, Thermador gas range w/hood, wine buffet, & serving nook. Bkfast room with bay, & walks out to deck! New paint in dining room! Office or playroom off of foyer! Bright living rm with beautiful wood floors w/ woodburning fireplace and bay window!Main floor mud room & laundry! Upstairs is a generous Master Suite w/ walk in closets! Master bath has dual sinks, separate tub & shower! Two more bedroom, one w/ new laminate flooring, and a open den space w/ a full hall bath finish the upper level. Lower Level has large sleeping area or finished rec rm w/ new carpet! Tons of storage! Level fenced backyard! Oversized two car garage! New Roof 2017! Sellers will offer a credit towards new carpet! 1 year HSA Warranty for purchaser! Close to several parks, restaurants, shopping,& rec plex!
Location
State MO
County St Louis
Area Parkway South
Rooms
Basement Full, Partially Finished, Concrete, Rec/Family Area, Sleeping Area, Sump Pump, Storage Space
Interior
Interior Features Center Hall Plan, High Ceilings, Carpets, Special Millwork, Window Treatments, Walk-in Closet(s), Some Wood Floors
Heating Forced Air
Cooling Electric
Fireplaces Number 1
Fireplaces Type Woodburning Fireplce
Fireplace Y
Appliance Dishwasher, Disposal, Microwave, Gas Oven, Stainless Steel Appliance(s)
Exterior
Parking Features true
Garage Spaces 2.0
Private Pool false
Building
Lot Description Fencing, Level Lot
Story 2
Sewer Public Sewer
Water Public
Architectural Style Traditional
Level or Stories Two
Structure Type Brk/Stn Veneer Frnt,Vinyl Siding
Construction Status 24
Schools
Elementary Schools Barretts Elem.
Middle Schools South Middle
High Schools Parkway South High
School District Parkway C-2
Others
Ownership Private
Acceptable Financing Cash Only, Conventional, VA
Listing Terms Cash Only, Conventional, VA
Special Listing Condition Owner Occupied, None
Read Less
Want to know what your home might be worth? Contact us for a FREE valuation!

Our team is ready to help you sell your home for the highest possible price ASAP
Bought with Nazire Koc






