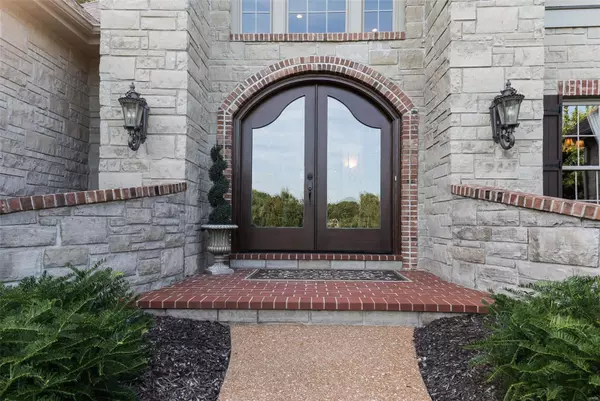$1,180,000
$1,299,000
9.2%For more information regarding the value of a property, please contact us for a free consultation.
1829 Wills Trace Ridge Wildwood, MO 63005
4 Beds
5 Baths
6,653 SqFt
Key Details
Sold Price $1,180,000
Property Type Single Family Home
Sub Type Residential
Listing Status Sold
Purchase Type For Sale
Square Footage 6,653 sqft
Price per Sqft $177
Subdivision Wills Trace
MLS Listing ID 19010222
Sold Date 08/06/19
Style Other
Bedrooms 4
Full Baths 3
Half Baths 2
Construction Status 14
Year Built 2005
Building Age 14
Lot Size 1.500 Acres
Acres 1.5
Lot Dimensions 1.5 Acres
Property Description
Spectacular 1.5sty, on 1.5 acres in Wills Trace! Fantastic floorplan w/4Bds; 5Bths (3F/2H) & nearly 6700 sqft of living spc w/LL. Incredible front doors, grand 2sty Entry, Study w/custom built-ins, formal Dining Rm & gorgeous Great Rm w/fireplace. Gourmet Kitchen w/custom cabinets, granite, breakfast bar, Wolf SS appliances, pantry, Breakfast Rm & Hearth Rm; Powder Rm & Laundry. Coffered Master Ste w/large bay, walk-in closet & luxury Bth w/Whirlpool tub & walk-in shower. 2nd Flr offers balcony/crosswalk, 3 Bds w/walk-in closets & 2 add’l Bths. W/O LL w/Rec Rm, walk-in wine cellar & tasting room, Powder Rm & Exercise Rm. Highlights: Hickory floors, Maple trim, solid wood doors, custom millwork, alarm, sprinklers, zoned HVAC, landscaped yard & side-entry garage. Relax outside & enjoy the private outdoor living spc w/custom designed patio, or relax in hot tub. Great location ~ convenient to shops, restaurants & parks. Easy access to hwys! Top Rated Rockwood Schools!
Location
State MO
County St Louis
Area Marquette
Rooms
Basement Bathroom in LL, Cellar, Fireplace in LL, Rec/Family Area, Walk-Out Access
Interior
Interior Features Bookcases, High Ceilings, Open Floorplan, Special Millwork, Window Treatments, Walk-in Closet(s), Wet Bar, Some Wood Floors
Heating Forced Air 90+
Cooling Electric
Fireplaces Number 3
Fireplaces Type Woodburning Fireplce
Fireplace Y
Appliance Dishwasher, Disposal, Gas Cooktop, Microwave, Gas Oven
Exterior
Parking Features true
Garage Spaces 3.0
Amenities Available Spa/Hot Tub
Private Pool false
Building
Lot Description Backs to Trees/Woods, Streetlights
Story 1.5
Sewer Public Sewer
Water Public
Architectural Style Traditional
Level or Stories One and One Half
Structure Type Brick,Vinyl Siding
Construction Status 14
Schools
Elementary Schools Ellisville Elem.
Middle Schools Crestview Middle
High Schools Marquette Sr. High
School District Rockwood R-Vi
Others
Ownership Private
Acceptable Financing Cash Only, Conventional, FHA, RRM/ARM, VA
Listing Terms Cash Only, Conventional, FHA, RRM/ARM, VA
Special Listing Condition None
Read Less
Want to know what your home might be worth? Contact us for a FREE valuation!

Our team is ready to help you sell your home for the highest possible price ASAP
Bought with Carolyn Malecek






