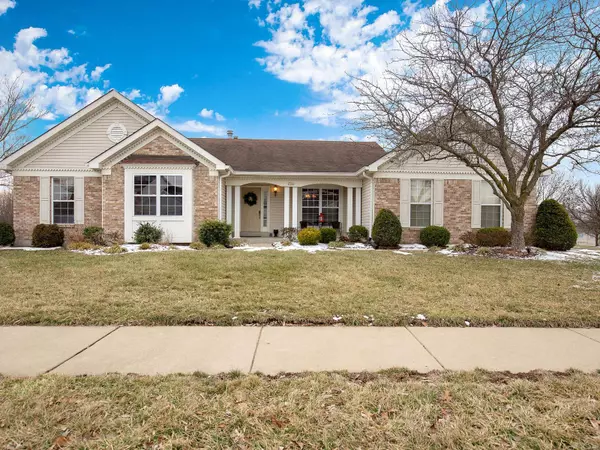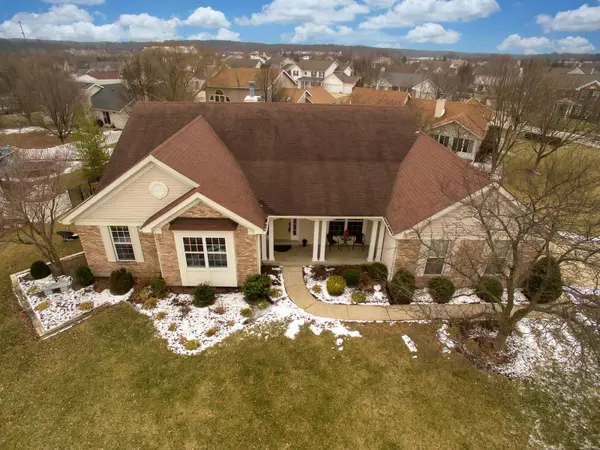$347,000
$349,900
0.8%For more information regarding the value of a property, please contact us for a free consultation.
1359 Westbend DR Dardenne Prairie, MO 63368
4 Beds
3 Baths
3,200 SqFt
Key Details
Sold Price $347,000
Property Type Single Family Home
Sub Type Residential
Listing Status Sold
Purchase Type For Sale
Square Footage 3,200 sqft
Price per Sqft $108
Subdivision Westborough Farms #1
MLS Listing ID 19009222
Sold Date 04/17/19
Style Atrium
Bedrooms 4
Full Baths 3
Construction Status 23
HOA Fees $25/ann
Year Built 1996
Building Age 23
Lot Size 0.300 Acres
Acres 0.3
Lot Dimensions Corner Lot
Property Description
Stunning ATRIUM RANCH with INGROUND SALT WATER POOL! VAULTED GREAT ROOM, OPEN FLOOR PLAN & WALL OF WINDOWS make this home breathtaking! Formal dining room, LARGE home office w/ french doors & entry foyer are adorned w/beautiful floors! Fantastic kitchen has breakfast bar and a TON of cabinets! Large MAIN FLOOR LAUNDRY/mud room has laundry sink! VAULTED MASTER SUITE has a walk-in closet & luxury bath, LARGE soaking tub, separate shower & double sinks! 2 additional spacious bedrooms, full bath top off the main floor!..but wait.. the lower level is finished featuring a family room w/recessed lighting, bedroom and full bathroom! Yet there is still a HUGE amount of space to finish off even MORE living space plus an egress window! Outside enjoy your own retreat w/ your inground pool, deck & fenced level yard. Accentuating exterior moldings, decorative brick, corner lot, side entry garage & covered front porch with car stopping curb appeal! FANTASTIC LOCATION..close to Hwy 40! DUAL HVAC!
Location
State MO
County St Charles
Area Francis Howell
Rooms
Basement Concrete, Full, Partially Finished, Rec/Family Area, Walk-Out Access
Interior
Interior Features Open Floorplan, Carpets, Window Treatments, Vaulted Ceiling, Walk-in Closet(s), Some Wood Floors
Heating Dual
Cooling Electric, Dual, Zoned
Fireplaces Number 1
Fireplaces Type Woodburning Fireplce
Fireplace Y
Appliance Dishwasher, Disposal, Microwave, Electric Oven
Exterior
Parking Features true
Garage Spaces 2.0
Amenities Available Private Inground Pool
Private Pool true
Building
Lot Description Corner Lot, Fencing, Level Lot, Sidewalks
Story 1
Sewer Public Sewer
Water Public
Architectural Style Traditional
Level or Stories One
Structure Type Brick Veneer,Vinyl Siding
Construction Status 23
Schools
Elementary Schools John Weldon Elem.
Middle Schools Francis Howell Middle
High Schools Francis Howell High
School District Francis Howell R-Iii
Others
Ownership Private
Acceptable Financing Cash Only, Conventional, FHA, RRM/ARM, VA
Listing Terms Cash Only, Conventional, FHA, RRM/ARM, VA
Special Listing Condition Owner Occupied, None
Read Less
Want to know what your home might be worth? Contact us for a FREE valuation!

Our team is ready to help you sell your home for the highest possible price ASAP
Bought with Judy Hepburn






