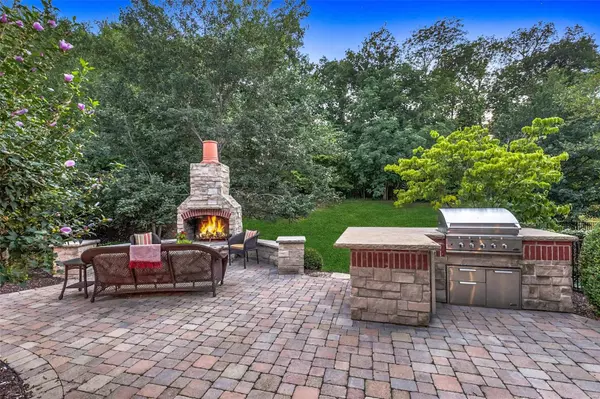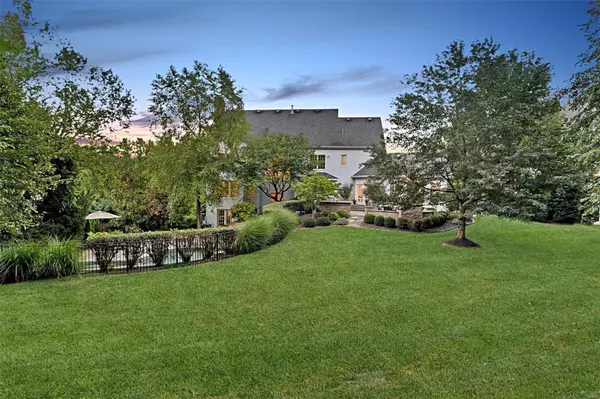$1,035,000
$1,045,000
1.0%For more information regarding the value of a property, please contact us for a free consultation.
1463 Country Lake Estates DR Chesterfield, MO 63005
5 Beds
5 Baths
6,592 SqFt
Key Details
Sold Price $1,035,000
Property Type Single Family Home
Sub Type Residential
Listing Status Sold
Purchase Type For Sale
Square Footage 6,592 sqft
Price per Sqft $157
Subdivision Country Lake Estates
MLS Listing ID 19008984
Sold Date 06/28/19
Style Other
Bedrooms 5
Full Baths 4
Half Baths 1
Construction Status 21
HOA Fees $62/ann
Year Built 1998
Building Age 21
Lot Size 0.910 Acres
Acres 0.91
Lot Dimensions 105x300
Property Description
Elegant, Stately, Serene and beautifully updated 5BR/5BA w/over 6500 sqft of living space! This stunning 2 sty offers wonderful amenities for family living and entertaining. The magnificent grounds include a impressive SALT WATER POOL, hot tub, paver patio with stone fireplace, outdoor kitchen and plenty of space for kids and pets to play, all on a private .91 acre lot backing to trees. Chef's gourmet kitchen featuring Wolf, Subzero, Thermador & Miele appliances. Adjacent hearth room w/vaulted ceiling and Heat & Glo gas fireplace. Elegant staircase that leads you upstairs or down with a huge palladium window overlooking the picturesque backyard. Master suite w/newly remodeled luxury bath, his/her walk in closets. 3 additional oversized BR's (1 ensuite and 2 share jack & jill bath) all with walk-in closets. Walk out LL w/ family room, 5th BR & workout room. Oversized 3 car garage w/epoxy floor and organizers by Premier Garages. Plantation shutters throughout,NEW ROOF & Rockwood schools!
Location
State MO
County St Louis
Area Marquette
Rooms
Basement Concrete, Bathroom in LL, Full, Rec/Family Area, Sleeping Area, Sump Pump, Walk-Out Access
Interior
Interior Features Bookcases, Open Floorplan, Carpets, Special Millwork, Vaulted Ceiling, Walk-in Closet(s), Some Wood Floors
Heating Dual, Forced Air, Zoned
Cooling Electric, Zoned
Fireplaces Number 3
Fireplaces Type Gas, Woodburning Fireplce
Fireplace Y
Appliance Grill, Central Vacuum, Dishwasher, Double Oven, Gas Cooktop, Microwave, Stainless Steel Appliance(s), Wine Cooler
Exterior
Parking Features true
Garage Spaces 3.0
Amenities Available Spa/Hot Tub, Private Inground Pool
Private Pool true
Building
Lot Description Backs to Comm. Grnd, Backs to Trees/Woods, Cul-De-Sac, Partial Fencing
Story 2
Sewer Public Sewer
Water Public
Architectural Style Colonial, Traditional
Level or Stories Two
Structure Type Frame
Construction Status 21
Schools
Elementary Schools Wild Horse Elem.
Middle Schools Crestview Middle
High Schools Marquette Sr. High
School District Rockwood R-Vi
Others
Ownership Private
Acceptable Financing Cash Only, Conventional
Listing Terms Cash Only, Conventional
Special Listing Condition Owner Occupied, None
Read Less
Want to know what your home might be worth? Contact us for a FREE valuation!

Our team is ready to help you sell your home for the highest possible price ASAP
Bought with Melinda McCarthy






