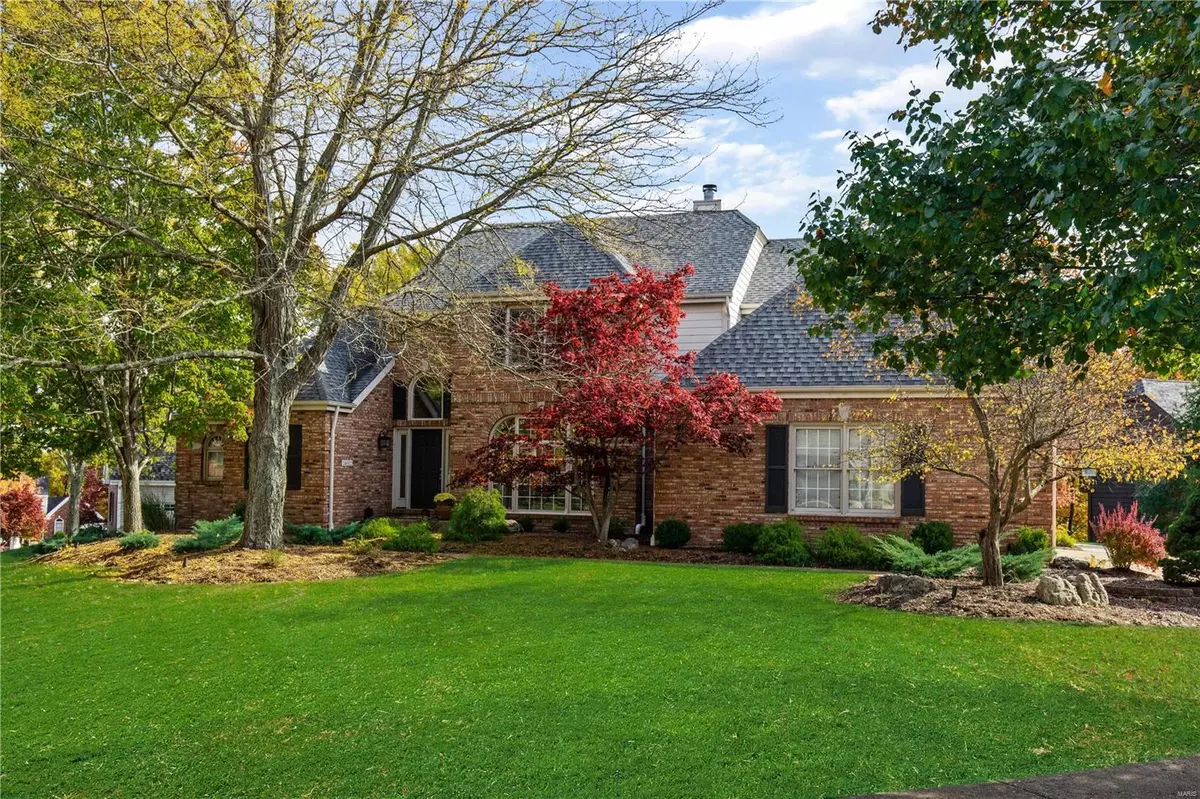$432,500
$434,900
0.6%For more information regarding the value of a property, please contact us for a free consultation.
16002 Lugger Wood CT Ellisville, MO 63021
4 Beds
4 Baths
3,439 SqFt
Key Details
Sold Price $432,500
Property Type Single Family Home
Sub Type Residential
Listing Status Sold
Purchase Type For Sale
Square Footage 3,439 sqft
Price per Sqft $125
Subdivision Oaks On Kiefer Creek
MLS Listing ID 19007083
Sold Date 06/06/19
Style Other
Bedrooms 4
Full Baths 3
Half Baths 1
Construction Status 29
HOA Fees $18/ann
Year Built 1990
Building Age 29
Lot Size 0.410 Acres
Acres 0.41
Lot Dimensions 129x140
Property Description
Open, Bright, Light, Pristine, Clean and Elegant describes this phenomenally updated 3++ beds 3.5 bath home in the ever so desirable Oaks on Kiefer Creek Neighborhood. Pride of Ownership shows throughout. Not to mention the best Cul-de-sac Level Lot in the neighborhood! This home has it all.. From the spacious entry foyer, to the cooks kitchen featuring newer gas cook top,Granite tops, designer cabinets, see-thru fireplace, Subzero Built-in & wood floors, to the spacious deck overlooking the level and peaceful back yard, to the Great Room with Vaulted ceilings and a wall of windows, see-thru fireplace, to the elegant dining room, to the Glamorous Master Suite featuring Garden Tub, Separate Shower Large Closet, to the very nice sized secondary bedrooms and Bonus room! The finished Lower Level that is a perfect kids at play or entertaining with a huge rec room with wet bar, full bath and Bedroom/office/game room/work out room. Active Family friendly neighborhood Awesome Home & Location
Location
State MO
County St Louis
Area Marquette
Rooms
Basement Concrete, Bathroom in LL, Full, Partially Finished, Rec/Family Area, Sleeping Area
Interior
Interior Features Cathedral Ceiling(s), High Ceilings, Coffered Ceiling(s), Open Floorplan, High Ceilings, Walk-in Closet(s), Wet Bar, Some Wood Floors
Heating Forced Air
Cooling Ceiling Fan(s), Electric
Fireplaces Number 1
Fireplaces Type Gas Starter, Woodburning Fireplce
Fireplace Y
Appliance Double Oven, Gas Cooktop, Refrigerator
Exterior
Parking Features true
Garage Spaces 3.0
Private Pool false
Building
Lot Description Backs to Trees/Woods, Cul-De-Sac, Level Lot, Sidewalks, Streetlights
Story 1.5
Sewer Public Sewer
Water Public
Architectural Style Traditional
Level or Stories One and One Half
Structure Type Brk/Stn Veneer Frnt
Construction Status 29
Schools
Elementary Schools Ridge Meadows Elem.
Middle Schools Selvidge Middle
High Schools Marquette Sr. High
School District Rockwood R-Vi
Others
Ownership Private
Acceptable Financing Cash Only, Conventional, RRM/ARM, Seller May Pay SmCls
Listing Terms Cash Only, Conventional, RRM/ARM, Seller May Pay SmCls
Special Listing Condition None
Read Less
Want to know what your home might be worth? Contact us for a FREE valuation!

Our team is ready to help you sell your home for the highest possible price ASAP
Bought with Julia Brown






