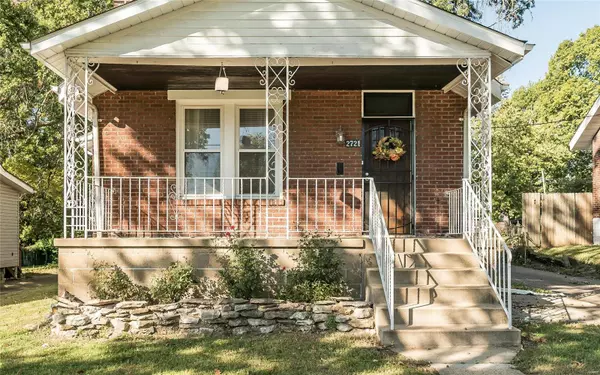$85,000
$85,000
For more information regarding the value of a property, please contact us for a free consultation.
2721 W Tennyson AVE St Louis, MO 63114
2 Beds
1 Bath
867 SqFt
Key Details
Sold Price $85,000
Property Type Single Family Home
Sub Type Residential
Listing Status Sold
Purchase Type For Sale
Square Footage 867 sqft
Price per Sqft $98
Subdivision Delmar Hill Resub Aka Well
MLS Listing ID 18083757
Sold Date 05/21/19
Style Bungalow / Cottage
Bedrooms 2
Full Baths 1
Construction Status 99
Year Built 1920
Building Age 99
Lot Size 10,019 Sqft
Acres 0.23
Lot Dimensions see tax records
Property Description
Cute all brick bungalow! Passed Overland insp - 3 occupants. Completely updated & renovated - just unpack & relax on your covered front porch. Enjoy off-street parking on the long driveway that leads to the large level backyard. All the charm of a 20's home with stained glass windows, arched doorway, wood-burning fireplace, crown moulding, but with the updates for modern conveniences. The renovated kitchen features new cabinets, counter tops, stainless steel appliances (fridge stays!), tile floor/back splash & an original glass built-in cabinet. Bathroom completely remodeled as well w/ gorgeous walnut shelving, vessel sink & subway tile. Seller has made so many improvements during their ownership: roof, soffits/fascia, windows (basement windows too), all flooring, sump pump, plumbing updates, basement stairs, paint throughout & updated cute back porch. Newer furnace & electric panel. The air ducts are even cleaned for you! This beauty is move-in ready!
Location
State MO
County St Louis
Area Ritenour
Rooms
Basement Full, Sump Pump, Storage Space, Unfinished
Interior
Interior Features Historic/Period Mlwk, Carpets, Window Treatments
Heating Forced Air
Cooling Window Unit(s)
Fireplaces Number 1
Fireplaces Type Woodburning Fireplce
Fireplace Y
Appliance Dishwasher, Disposal, Dryer, Microwave, Gas Oven, Refrigerator, Stainless Steel Appliance(s), Washer
Exterior
Parking Features false
Private Pool false
Building
Lot Description Level Lot, Partial Fencing, Sidewalks
Story 1
Sewer Public Sewer
Water Public
Architectural Style Contemporary, Traditional
Level or Stories One
Structure Type Brick
Construction Status 99
Schools
Elementary Schools Marion Elem.
Middle Schools Hoech Middle
High Schools Ritenour Sr. High
School District Ritenour
Others
Ownership Private
Acceptable Financing Cash Only, Conventional, FHA, Government, VA
Listing Terms Cash Only, Conventional, FHA, Government, VA
Special Listing Condition Owner Occupied, Rehabbed, Renovated, None
Read Less
Want to know what your home might be worth? Contact us for a FREE valuation!

Our team is ready to help you sell your home for the highest possible price ASAP
Bought with Jennifer Svoboda





