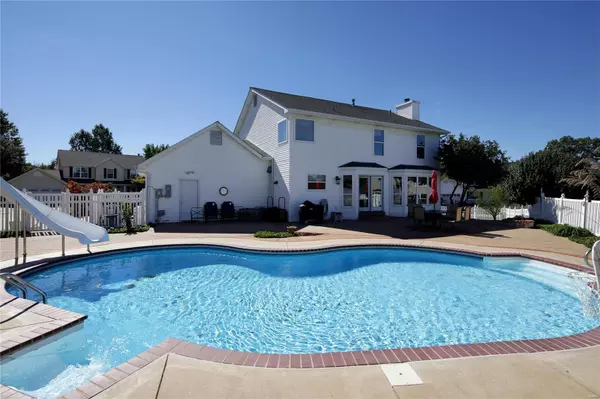$324,000
$329,900
1.8%For more information regarding the value of a property, please contact us for a free consultation.
5053 Castle Douglas DR St Peters, MO 63304
4 Beds
4 Baths
3,191 SqFt
Key Details
Sold Price $324,000
Property Type Single Family Home
Sub Type Residential
Listing Status Sold
Purchase Type For Sale
Square Footage 3,191 sqft
Price per Sqft $101
Subdivision Highlands
MLS Listing ID 18081317
Sold Date 04/15/19
Style Other
Bedrooms 4
Full Baths 3
Half Baths 1
Construction Status 26
HOA Fees $10/ann
Year Built 1993
Building Age 26
Lot Size 0.260 Acres
Acres 0.26
Lot Dimensions .26
Property Description
Spacious 2 story with it's own private IN-GROUND POOL! Great curb appeal + covered front porch. 2 car side entry garage with a 12 'x11' storage area a perfect place to store your lawn mower, bikes & pool supplies jet ski... In that same area there is pull down stairs to more storage in the attic. Lots of updated light fixtures throughout. FRESHLY PAINTED 9/2018. Master bath has new vanity top. Roof, some siding & pool liner replaced 2012. Pool Heater replaced 2017 along with a new pump & filter cartridges. Rim of the pool brick was re-bricked in 2015. Furnace & A/C 2008. Foyer & all baths with tile floors. Finished LL with a rec room, family room, possible 5th bedroom and a full bath. The pool area has an expansive patio that surrounds the pool with a gas brick fire pit, also speakers that are hooked up to interior entertainment center. Nice white vinyl fencing. Easy to maintain and always looks nice. Great home for entertaining! Placed in quiet section of neighborhood.
Location
State MO
County St Charles
Area Francis Howell
Rooms
Basement Bathroom in LL, Full, Partially Finished, Rec/Family Area, Sleeping Area, Sump Pump
Interior
Interior Features Open Floorplan, Carpets, Window Treatments, Walk-in Closet(s)
Heating Forced Air
Cooling Ceiling Fan(s), Electric
Fireplaces Number 1
Fireplaces Type Woodburning Fireplce
Fireplace Y
Appliance Dishwasher, Disposal, Electric Cooktop, Microwave, Electric Oven
Exterior
Parking Features true
Garage Spaces 2.0
Amenities Available Private Inground Pool
Private Pool true
Building
Lot Description Fencing, Level Lot, Streetlights
Story 2
Sewer Public Sewer
Water Public
Architectural Style Traditional
Level or Stories Two
Structure Type Brick Veneer,Vinyl Siding
Construction Status 26
Schools
Elementary Schools Independence Elem.
Middle Schools Bryan Middle
High Schools Francis Howell High
School District Francis Howell R-Iii
Others
Ownership Private
Acceptable Financing Cash Only, Conventional, FHA, VA
Listing Terms Cash Only, Conventional, FHA, VA
Special Listing Condition None
Read Less
Want to know what your home might be worth? Contact us for a FREE valuation!

Our team is ready to help you sell your home for the highest possible price ASAP
Bought with P. Dali Hertz






