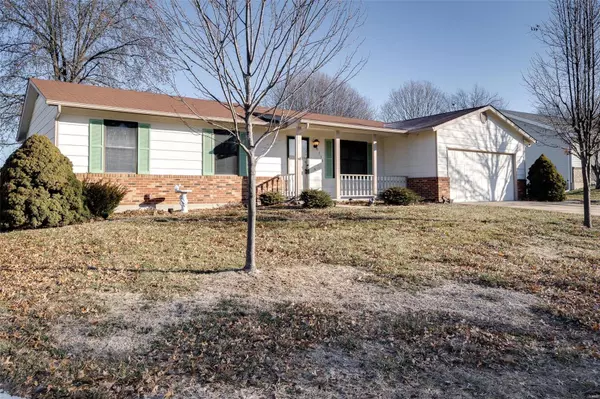$180,000
$179,900
0.1%For more information regarding the value of a property, please contact us for a free consultation.
1230 Mount Olympus DR St Peters, MO 63376
3 Beds
3 Baths
1,355 SqFt
Key Details
Sold Price $180,000
Property Type Single Family Home
Sub Type Residential
Listing Status Sold
Purchase Type For Sale
Square Footage 1,355 sqft
Price per Sqft $132
Subdivision Pegasus Farms #4
MLS Listing ID 19004779
Sold Date 02/28/19
Style Ranch
Bedrooms 3
Full Baths 2
Half Baths 1
Construction Status 29
HOA Fees $3/ann
Year Built 1990
Building Age 29
Lot Size 8,276 Sqft
Acres 0.19
Lot Dimensions 77x98x91x100
Property Description
Spacious single family home set in desired Saint Peters. Nestled in the highly-desired Saint Peters, this home is sure to appeal to a range of savvy buyers. You’ll love to host friends and family in the formal living room while cooking will be a pleasure in the kitchen. Here, ample counter and storage space adds convenience while its open eat-in design means you will never be far from the action. Boasting three good-sized bedrooms and 2.5 baths, including a conveted full master bath, there’s plenty of space for everyone to spread out. The basement is partially finished and could offer additional living space, a man cave or even a teenagers’ retreat while the large patio is a great place to relax with a cool drink in hand. This great home is located close to Page Extension and is within easy reach of local schools and nearby parks, and a host of shopping and retail outlets
Location
State MO
County St Charles
Area Francis Howell
Rooms
Basement Concrete, Bathroom in LL, Full, Partially Finished, Rec/Family Area, Sleeping Area, Sump Pump
Interior
Interior Features Center Hall Plan, Carpets, Window Treatments
Heating Forced Air
Cooling Ceiling Fan(s), Electric
Fireplaces Type None
Fireplace Y
Appliance Dishwasher, Disposal, Dryer, Front Controls on Range/Cooktop, Gas Oven, Washer
Exterior
Parking Features true
Garage Spaces 2.0
Private Pool false
Building
Lot Description Level Lot, Partial Fencing
Story 1
Sewer Public Sewer
Water Public
Architectural Style Traditional
Level or Stories One
Structure Type Fiber Cement
Construction Status 29
Schools
Elementary Schools Warren Elem.
Middle Schools Saeger Middle
High Schools Francis Howell Central High
School District Francis Howell R-Iii
Others
Ownership Private
Acceptable Financing Cash Only, Conventional, FHA, VA
Listing Terms Cash Only, Conventional, FHA, VA
Special Listing Condition Owner Occupied, Sunken Living Room, None
Read Less
Want to know what your home might be worth? Contact us for a FREE valuation!

Our team is ready to help you sell your home for the highest possible price ASAP
Bought with Pamela Havens






