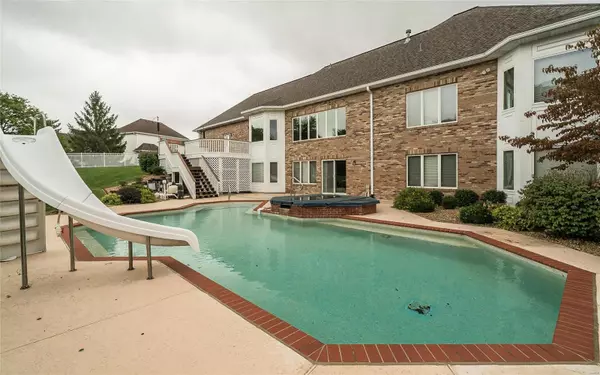$477,000
$515,000
7.4%For more information regarding the value of a property, please contact us for a free consultation.
208 Woodmere Way CT St Charles, MO 63303
4 Beds
4 Baths
4,401 SqFt
Key Details
Sold Price $477,000
Property Type Single Family Home
Sub Type Residential
Listing Status Sold
Purchase Type For Sale
Square Footage 4,401 sqft
Price per Sqft $108
Subdivision Woodmere At The Bluffs
MLS Listing ID 18081739
Sold Date 12/27/18
Style Ranch
Bedrooms 4
Full Baths 3
Half Baths 1
Construction Status 24
HOA Fees $8/ann
Year Built 1994
Building Age 24
Lot Size 0.770 Acres
Acres 0.77
Lot Dimensions 250x135x250x135
Property Description
A rare find, this sprawling ranch is nestled on just under an acre, backing to trees w/a private, inground pool & full tennis court! Soaring cathedral ceilings compliment the open floor plan w/the spacious great room flowing into the kitchen & dining area. Plenty of cabinet & counter space compliment the kitchen, boasting granite counters & large picture window over the sink. Continue out onto the maintenance free deck & enjoy the lush wooded views. Private den w/french doors makes working from home a breeze & can be easily used as the 3rd main floor bedroom. Expansive master suite offers coffered ceilings, his & her walk-in closets & overlooks the yard! 4th bedroom, full bath, wet bar & multiple living spaces grace the walk-out lower level. Delight in hosting friends & family in the spectacular backyard w/pool, slide & hot tub or play tennis on your own private court. Numerous desired features including surround sound, full brick, 3 car side entry garage & 2 yr old architectural roof!
Location
State MO
County St Charles
Area Francis Howell North
Rooms
Basement Bathroom in LL, Full, Partially Finished, Concrete, Rec/Family Area, Sleeping Area, Walk-Out Access
Interior
Interior Features Bookcases, Cathedral Ceiling(s), Open Floorplan, Carpets, Window Treatments, Vaulted Ceiling, Walk-in Closet(s), Wet Bar
Heating Forced Air
Cooling Ceiling Fan(s), Electric
Fireplaces Type None
Fireplace Y
Appliance Central Vacuum, Dishwasher, Disposal, Intercom, Microwave, Electric Oven
Exterior
Parking Features true
Garage Spaces 3.0
Amenities Available Spa/Hot Tub, Private Inground Pool, Tennis Court(s)
Private Pool true
Building
Lot Description Backs to Trees/Woods, Cul-De-Sac, Fencing, Level Lot, Partial Fencing
Story 1
Sewer Public Sewer
Water Public
Architectural Style Traditional
Level or Stories One
Structure Type Brick
Construction Status 24
Schools
Elementary Schools Castlio Elem.
Middle Schools Barnwell Middle
High Schools Francis Howell North High
School District Francis Howell R-Iii
Others
Ownership Private
Acceptable Financing Cash Only, Conventional, VA
Listing Terms Cash Only, Conventional, VA
Special Listing Condition None
Read Less
Want to know what your home might be worth? Contact us for a FREE valuation!

Our team is ready to help you sell your home for the highest possible price ASAP
Bought with Aleksandra Skorubskiy






