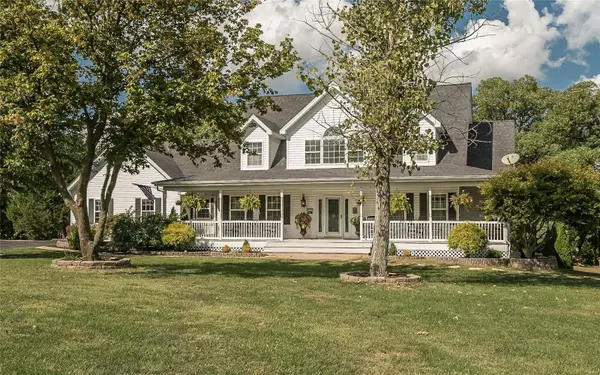$451,500
$457,900
1.4%For more information regarding the value of a property, please contact us for a free consultation.
114 Ricmarlin Augusta, MO 63332
4 Beds
4 Baths
3,281 SqFt
Key Details
Sold Price $451,500
Property Type Single Family Home
Sub Type Residential
Listing Status Sold
Purchase Type For Sale
Square Footage 3,281 sqft
Price per Sqft $137
Subdivision Unincorporated
MLS Listing ID 18079840
Sold Date 03/14/19
Style Other
Bedrooms 4
Full Baths 3
Half Baths 1
Construction Status 23
Year Built 1996
Building Age 23
Lot Size 11.170 Acres
Acres 11.17
Lot Dimensions irr
Property Description
Welcome home to this wine country beauty! This 1.5 story farmhouse with a wrap around covered front porch is located on 11 acres in the heart of Augusta. This home features everything you need for serene country living! The main floor has hardwood throughout, spacious living and dining areas, updated kitchen with granite counters, stainless steel appliances and butler pantry. Retreat to your master suite on the main level that walks out to a private patio. Upstairs you'll find 2 bedrooms and a private office space, while the basement is perfect for entertaining! You'll find a large entertainment room complete with built-in speakers, an extra sleeping room and full bathroom. Basement walks out to the yard with an above-ground pool. Completing the package, the property features a pole barn, garden and mini vineyard perfect for your green thumb! Just minutes from Montelle and Sugar Creek Wineries, the Katy Trail and Klondike Park! Don't let this one get away!
Location
State MO
County St Charles
Area Washington School
Rooms
Basement Bathroom in LL, Egress Window(s), Full, Rec/Family Area, Sleeping Area, Walk-Out Access
Interior
Interior Features Bookcases, Open Floorplan, Carpets, Window Treatments, Vaulted Ceiling, Walk-in Closet(s), Some Wood Floors
Heating Forced Air
Cooling Ceiling Fan(s), Electric
Fireplaces Number 1
Fireplaces Type Woodburning Fireplce
Fireplace Y
Appliance Dishwasher, Disposal, Double Oven, Electric Cooktop, Microwave, Electric Oven, Stainless Steel Appliance(s)
Exterior
Parking Features true
Garage Spaces 2.0
Amenities Available Above Ground Pool
Private Pool true
Building
Lot Description Backs to Open Grnd, Backs to Trees/Woods, Level Lot, Suitable for Horses, Wooded
Story 1.5
Sewer Aerobic Septic, Septic Tank
Water Public
Architectural Style Traditional
Level or Stories One and One Half
Structure Type Vinyl Siding
Construction Status 23
Schools
Elementary Schools Washington West Elem.
Middle Schools Washington Middle
High Schools Washington High
School District Washington
Others
Ownership Private
Acceptable Financing Cash Only, Conventional
Listing Terms Cash Only, Conventional
Special Listing Condition Owner Occupied, None
Read Less
Want to know what your home might be worth? Contact us for a FREE valuation!

Our team is ready to help you sell your home for the highest possible price ASAP
Bought with Katherine Busk





