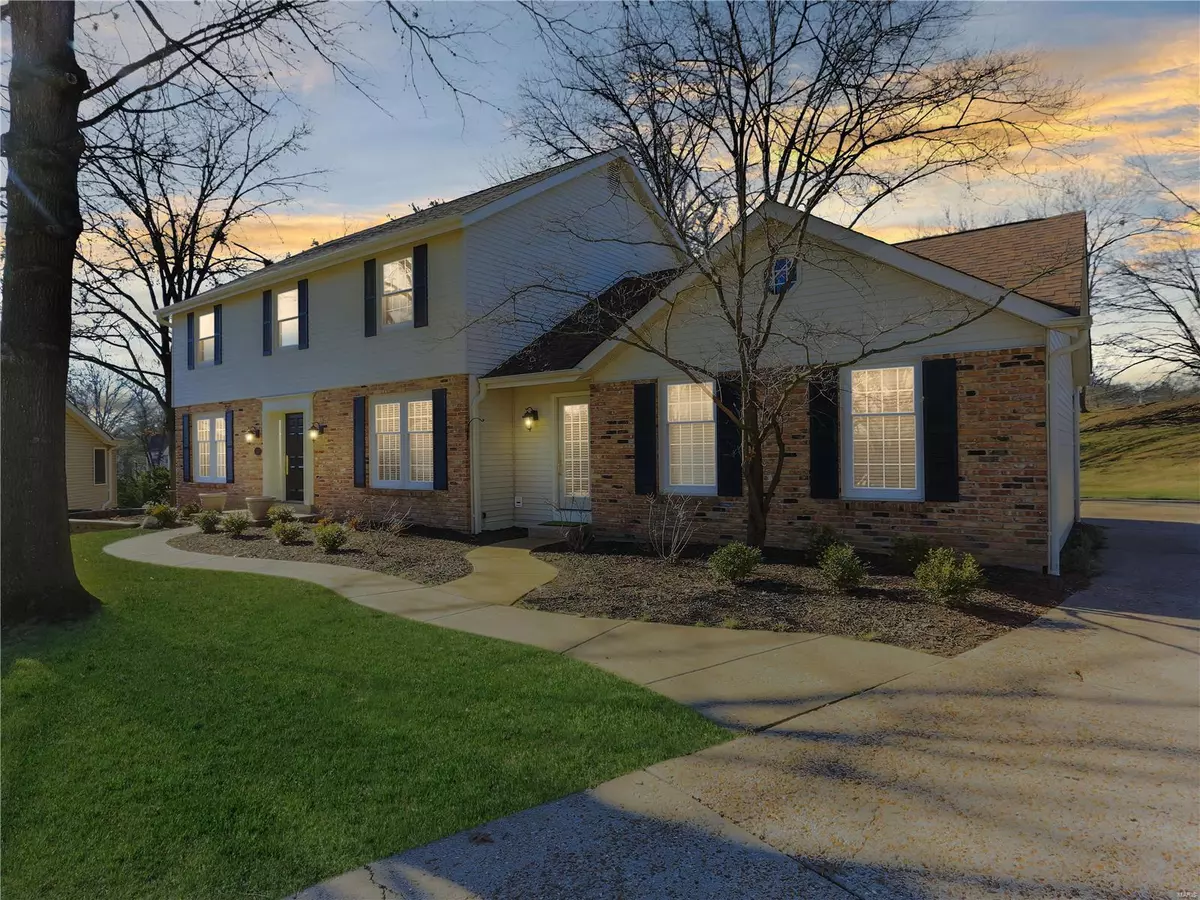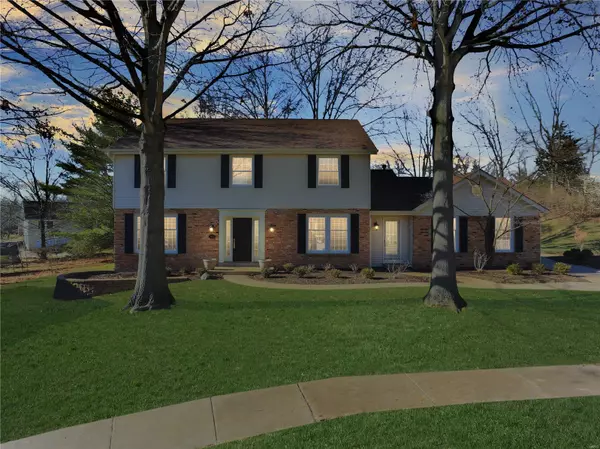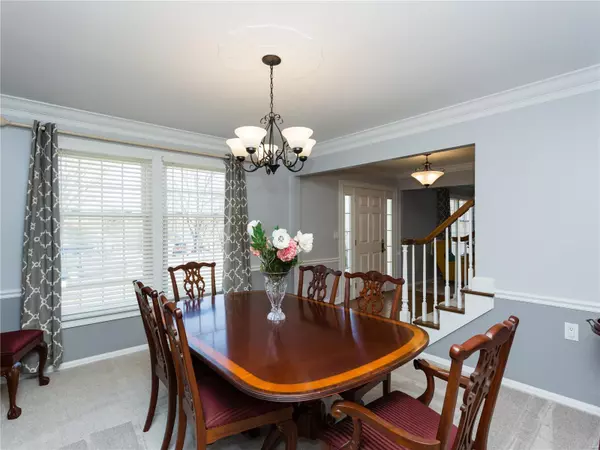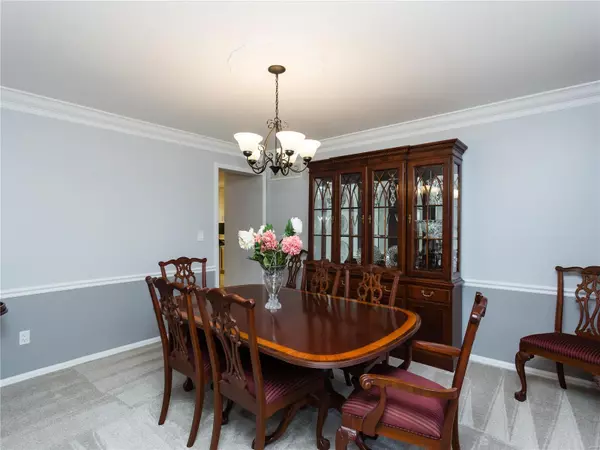$355,000
$370,000
4.1%For more information regarding the value of a property, please contact us for a free consultation.
2001 Emerald Crest CT Chesterfield, MO 63017
5 Beds
3 Baths
2,530 SqFt
Key Details
Sold Price $355,000
Property Type Single Family Home
Sub Type Residential
Listing Status Sold
Purchase Type For Sale
Square Footage 2,530 sqft
Price per Sqft $140
Subdivision Baxter Lakes Add 2
MLS Listing ID 18094389
Sold Date 04/04/19
Style Other
Bedrooms 5
Full Baths 2
Half Baths 1
Construction Status 42
Year Built 1977
Building Age 42
Lot Size 0.569 Acres
Acres 0.569
Lot Dimensions 154 x 145
Property Description
This inviting, 5 bedroom, 2.5 bath sits on a .44 acre cul-de-sac lot in the desirable Baxter Lakes neighborhood. This home is perfect for a growing family. Lots of varied living space inside & park-like setting outside. Carefully maintained & updated this home from new baths, new carpet & fresh paint to lovely fixtures & closet organizers. The spacious family room features a wood burning fireplace & a wall of windows looking onto the tree cover back yard. The kitchen provides significant storage space & room to gather around the center island. Upstairs, the master suite features a walk in closet & gorgeous updated bath. The additional bedrooms are generous in size with hardwood floors & new carpet & are served by a newly refinished bath. The lower level is a clean slate ready for your plans & include storage shelves & large workbench. The huge backyard backing to common ground & trees. The large patio will be a favorite when it's time to grill & entertain. This is your next dream home!
Location
State MO
County St Louis
Area Parkway West
Rooms
Basement Concrete, Full, Concrete, Sump Pump, Unfinished
Interior
Interior Features Carpets, Special Millwork, Window Treatments, Walk-in Closet(s), Some Wood Floors
Heating Forced Air
Cooling Electric
Fireplaces Number 1
Fireplaces Type Woodburning Fireplce
Fireplace Y
Appliance Dishwasher, Disposal, Microwave
Exterior
Parking Features true
Garage Spaces 2.0
Amenities Available Underground Utilities, Workshop Area
Private Pool false
Building
Lot Description Backs to Open Grnd, Backs to Trees/Woods, Cul-De-Sac, Level Lot, Sidewalks, Streetlights, Wooded
Story 2
Sewer Public Sewer
Water Public
Architectural Style Contemporary
Level or Stories Two
Structure Type Brick,Vinyl Siding
Construction Status 42
Schools
Elementary Schools Highcroft Ridge Elem.
Middle Schools West Middle
High Schools Parkway West High
School District Parkway C-2
Others
Ownership Private
Acceptable Financing Cash Only, Conventional, Government, VA
Listing Terms Cash Only, Conventional, Government, VA
Special Listing Condition None
Read Less
Want to know what your home might be worth? Contact us for a FREE valuation!

Our team is ready to help you sell your home for the highest possible price ASAP
Bought with Katrine Hellauer






