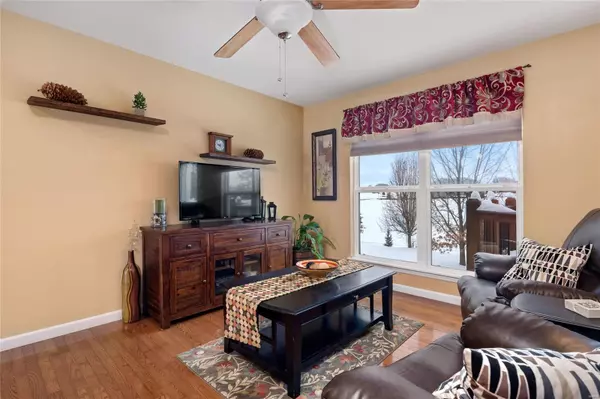$165,000
$179,000
7.8%For more information regarding the value of a property, please contact us for a free consultation.
136 Waterside Crossing DR St Peters, MO 63376
2 Beds
3 Baths
1,531 SqFt
Key Details
Sold Price $165,000
Property Type Condo
Sub Type Condo/Coop/Villa
Listing Status Sold
Purchase Type For Sale
Square Footage 1,531 sqft
Price per Sqft $107
Subdivision Waterside Crossing
MLS Listing ID 19002947
Sold Date 03/15/19
Style Townhouse
Bedrooms 2
Full Baths 2
Half Baths 1
Construction Status 13
HOA Fees $140/mo
Year Built 2006
Building Age 13
Lot Size 3,703 Sqft
Acres 0.085
Lot Dimensions Irregular
Property Description
Welcome home to this Two Bedroom, 2.5 Bath Townhome in convenient St. Peters location! Glistening hardwood floors grace the entire main level of this home; The kitchen features upgraded maple cabinetry, granite counters, pantry and smoothtop stove; The Upper Level Master Suite is sure to delight with TWO walk-in closets (One measures 10’ long!) and an updated Master Bath with luxurious, custom, spa-like walk-in shower; The Second Bedroom is spacious and also has a walk-in closet; Additional features of the upper level include a second Full Bath, newer carpet(2018) and Laundry Room large with cabinets; The Finished Walk-out Lower Level features unique stained concrete flooring, a Half Bath and two storage areas; Enjoy beautiful sunsets from your deck with newer aluminum spindles or patio which back to trees and common ground; Home is “Pest Shield” ready. New HWH installed, 1/2019; Close to highways, restaurants and shopping; Award Winning Francis Howell Schools! Seller related to agent
Location
State MO
County St Charles
Area Francis Howell North
Rooms
Basement Bathroom in LL, Partially Finished, Rec/Family Area, Walk-Out Access
Interior
Interior Features Carpets, Window Treatments, Walk-in Closet(s), Some Wood Floors
Heating Forced Air
Cooling Ceiling Fan(s), Electric
Fireplaces Type None
Fireplace Y
Appliance Dishwasher, Microwave, Electric Oven
Exterior
Parking Features true
Garage Spaces 2.0
Amenities Available Underground Utilities
Private Pool false
Building
Lot Description Backs to Comm. Grnd, Backs to Trees/Woods, Sidewalks, Streetlights
Story 2
Sewer Public Sewer
Water Public
Architectural Style Traditional
Level or Stories Two
Structure Type Brick Veneer,Vinyl Siding
Construction Status 13
Schools
Elementary Schools Fairmount Elem.
Middle Schools Hollenbeck Middle
High Schools Francis Howell North High
School District Francis Howell R-Iii
Others
HOA Fee Include Maintenance Grounds,Snow Removal,Trash
Ownership Private
Acceptable Financing Cash Only, Conventional, FHA, VA
Listing Terms Cash Only, Conventional, FHA, VA
Special Listing Condition Owner Occupied, None
Read Less
Want to know what your home might be worth? Contact us for a FREE valuation!

Our team is ready to help you sell your home for the highest possible price ASAP
Bought with Robert Raaf






