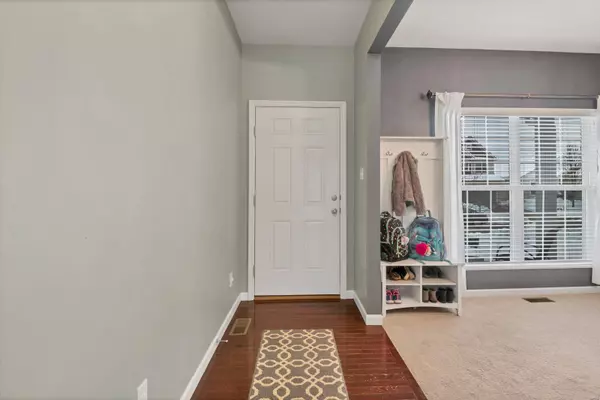$269,000
$275,000
2.2%For more information regarding the value of a property, please contact us for a free consultation.
312 Country Trail Lake St Louis, MO 63367
4 Beds
3 Baths
2,248 SqFt
Key Details
Sold Price $269,000
Property Type Single Family Home
Sub Type Residential
Listing Status Sold
Purchase Type For Sale
Square Footage 2,248 sqft
Price per Sqft $119
Subdivision Countryshire #7
MLS Listing ID 19002478
Sold Date 03/25/19
Style Other
Bedrooms 4
Full Baths 2
Half Baths 1
Construction Status 8
HOA Fees $31/ann
Year Built 2011
Building Age 8
Lot Size 6,098 Sqft
Acres 0.14
Lot Dimensions 52' x 111'
Property Description
Impressive 4 bd, 2.5 bath in desired “Live Green” Countryshire! Cherry hardwood floors throughout foyer & kitchen welcomes you to the open floor plan. Allowing the cook to socialize w/ Great Room guests. Lovely woodburning fireplace w/ black slate marble & Green Label carpet! 42" Newberry Rogue cabinets in the kitchen and center island w/eat-in area. Laundry & half bath are between kitchen & garage. Peak through the Energy Star Low-E windows/sliding door to find the flat, treelined backyard. Bright, separate Dining/Living Room, too. Up the wooden spindled stairs, find large bedrooms, walk-in closets & 2 full baths. Hallway bath has double vanity sinks & a shower/tub combo. The 17’x16’ Master Suite features large soaker tub, separate shower, adult height double vanity & 5’x5’ walk-in closet. The basement boasts 1100’ w/ roughed-in bath & egress window, just waiting for a buyer’s finishing touches for added living space. Lawn irrigation & 2 blocks from pool & playground!
Location
State MO
County St Charles
Area Wentzville-Liberty
Rooms
Basement Concrete, Egress Window(s), Full, Concrete, Bath/Stubbed, Sump Pump, Unfinished
Interior
Interior Features High Ceilings, Window Treatments, Walk-in Closet(s), Some Wood Floors
Heating Forced Air 90+, Humidifier
Cooling Ceiling Fan(s), Electric, ENERGY STAR Qualified Equipment
Fireplaces Number 1
Fireplaces Type Circulating, Woodburning Fireplce
Fireplace Y
Appliance Dishwasher, Disposal, Energy Star Applianc, Microwave, Gas Oven
Exterior
Parking Features true
Garage Spaces 2.0
Amenities Available Pool, Clubhouse, Security Lighting
Private Pool false
Building
Lot Description Backs to Comm. Grnd, Backs to Trees/Woods, Level Lot, Streetlights
Story 2
Builder Name Consort
Sewer Public Sewer
Water Public
Architectural Style Traditional
Level or Stories Two
Structure Type Vinyl Siding
Construction Status 8
Schools
Elementary Schools Discovery Ridge Elem.
Middle Schools Frontier Middle
High Schools Liberty
School District Wentzville R-Iv
Others
Ownership Private
Acceptable Financing Cash Only, Conventional, FHA, Government, RRM/ARM, VA
Listing Terms Cash Only, Conventional, FHA, Government, RRM/ARM, VA
Special Listing Condition Energy Star Home, NAHB/GBI Ver. Green, Owner Occupied, None
Read Less
Want to know what your home might be worth? Contact us for a FREE valuation!

Our team is ready to help you sell your home for the highest possible price ASAP
Bought with Haylee Hercules






