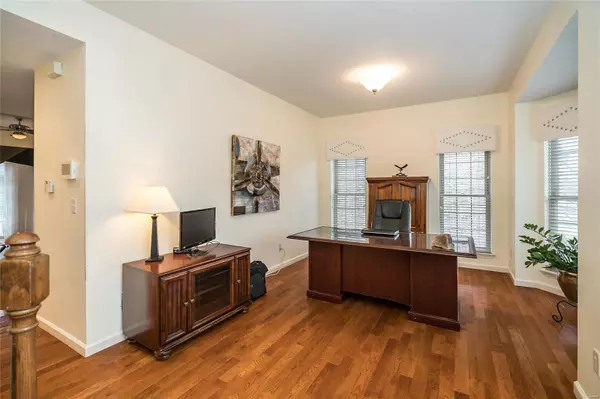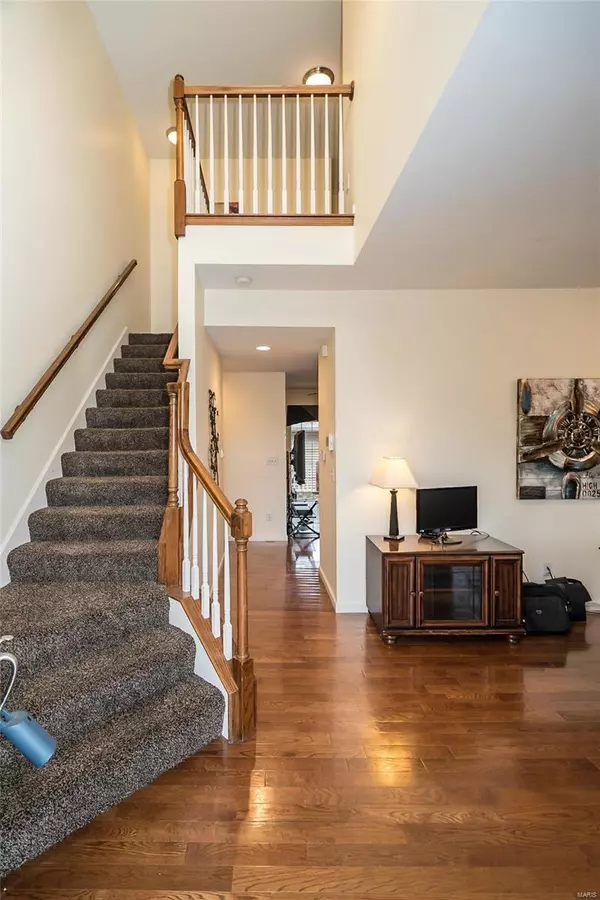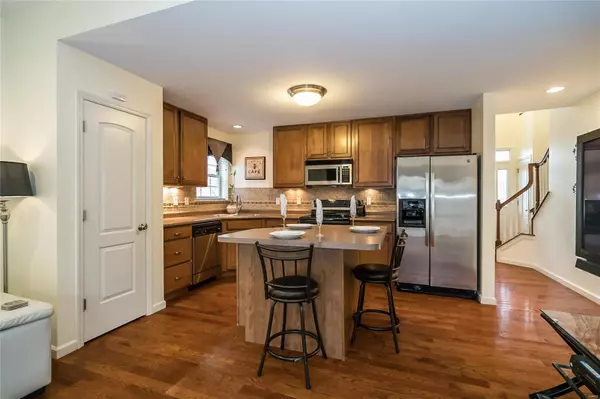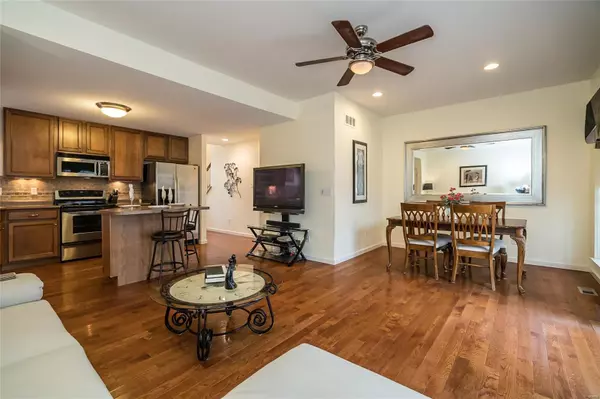$210,000
$219,900
4.5%For more information regarding the value of a property, please contact us for a free consultation.
509 Queens Court Place St Peters, MO 63376
3 Beds
4 Baths
1,608 SqFt
Key Details
Sold Price $210,000
Property Type Condo
Sub Type Condo/Coop/Villa
Listing Status Sold
Purchase Type For Sale
Square Footage 1,608 sqft
Price per Sqft $130
Subdivision Queensbrooke Village
MLS Listing ID 19001696
Sold Date 03/04/19
Style Townhouse
Bedrooms 3
Full Baths 3
Half Baths 1
Construction Status 15
HOA Fees $120/mo
Year Built 2004
Building Age 15
Lot Size 3,223 Sqft
Acres 0.074
Lot Dimensions irr
Property Description
3 Master Suites and a stunning 2 story foyer are just the beginning in this razor sharp townhouse with premium location on the 94 corridor. Loaded with goodies, this former display has tons to offer. Roomy kitchen with island and 42" Maple cabinets, hardwood floors galore. Front room with tons of natural light makes for an excellent office area. Upstairs you'll find the laundry center and 2 big bedrooms both with full baths and walk in closets. Main floor also offers comfortable living room walking out to private courtyard with 6' fencing and access to the oversized garage. The lower level is as nice as the rest with rec room plus another bedroom/sleeping area complete with it's own full bath. It's a breeze to get to Boeing, Pfizer, Monsanto and a ton more areas with the great location near Hwys 70, 40 and 364. Close to amazing restaurants, parks, shopping and night life. Plan to visit soon. We welcome you and we thank you.
Location
State MO
County St Charles
Area Francis Howell North
Rooms
Basement Bathroom in LL, Full, Partially Finished, Rec/Family Area, Sleeping Area
Interior
Interior Features High Ceilings, Open Floorplan, Carpets, Walk-in Closet(s), Some Wood Floors
Heating Forced Air
Cooling Ceiling Fan(s), Electric
Fireplaces Type None
Fireplace Y
Exterior
Parking Features true
Garage Spaces 2.0
Private Pool false
Building
Lot Description Fencing
Story 2
Sewer Public Sewer
Water Public
Architectural Style Traditional
Level or Stories Two
Structure Type Vinyl Siding
Construction Status 15
Schools
Elementary Schools Fairmount Elem.
Middle Schools Hollenbeck Middle
High Schools Francis Howell North High
School District Francis Howell R-Iii
Others
HOA Fee Include Some Insurance,Snow Removal
Ownership Private
Acceptable Financing Cash Only, Conventional, FHA, VA
Listing Terms Cash Only, Conventional, FHA, VA
Special Listing Condition None
Read Less
Want to know what your home might be worth? Contact us for a FREE valuation!

Our team is ready to help you sell your home for the highest possible price ASAP
Bought with Jenifer Garcia






