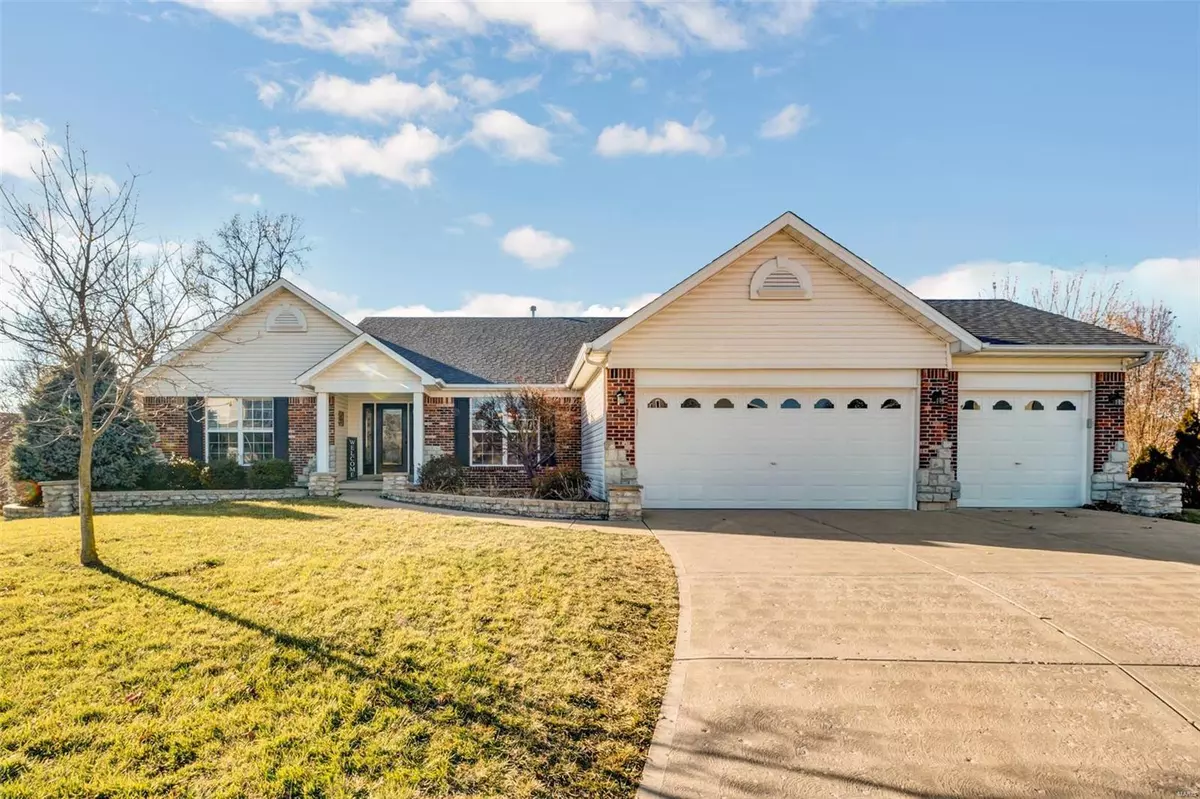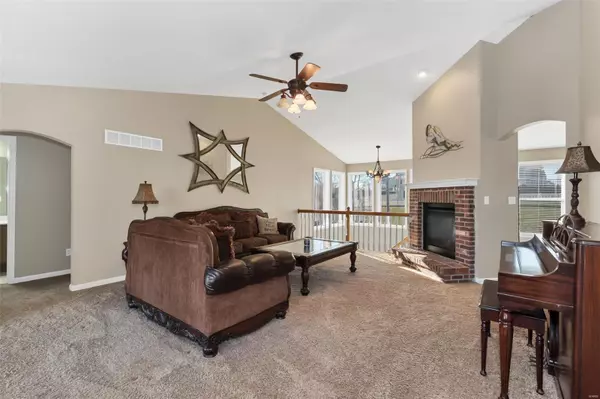$372,000
$375,000
0.8%For more information regarding the value of a property, please contact us for a free consultation.
83 Ancestry CT St Peters, MO 63376
5 Beds
3 Baths
3,929 SqFt
Key Details
Sold Price $372,000
Property Type Single Family Home
Sub Type Residential
Listing Status Sold
Purchase Type For Sale
Square Footage 3,929 sqft
Price per Sqft $94
Subdivision Est At Legacy Pointe #3
MLS Listing ID 19001415
Sold Date 02/15/19
Style Ranch
Bedrooms 5
Full Baths 3
Construction Status 17
HOA Fees $12/ann
Year Built 2002
Building Age 17
Lot Size 0.300 Acres
Acres 0.3
Lot Dimensions irregular
Property Description
Elegant atrium ranch located in sought-after Estates at Legacy Pointe will be 1st on your list! Custom 5 bed, 3 bath home w/ almost 4,000 sq ft offers impressive upgrades: see-through gas fireplace, archways, vaulted ceilings, popular 2-panel doors, wall of windows w/ peaceful view & gourmet kitchen w/ SS appliances, 42" cabinetry & modern backsplash. Mastersuite features luxury bath w/ separate tub/shower as well as a STL Closet Co. walk-in closet. Professionally finished walk-out lower level amazes w/ 4th & 5th bedroom, full bth, rec areas, wet bar, secured multi-purpose room & ample storage! Oversized 3-car garage finished w/ cabinets, slatwall, overhead storage & fixtures as an added bonus! Lastly, as you retreat to beautifully landscaped backyard w/ irrigation system, enjoy a park-like setting w/ covered deck, spacious stamped concrete patio w/ firepit & maintenance-free fence, which makes this home perfect for entertaining family & friends. Close to shopping, dining & schools.
Location
State MO
County St Charles
Area Fort Zumwalt South
Rooms
Basement Bathroom in LL, Full, Partially Finished, Rec/Family Area, Sleeping Area, Walk-Out Access
Interior
Interior Features Open Floorplan, Carpets, Vaulted Ceiling, Walk-in Closet(s)
Heating Forced Air
Cooling Electric
Fireplaces Number 1
Fireplaces Type Gas
Fireplace Y
Appliance Dishwasher, Disposal, Microwave, Electric Oven, Stainless Steel Appliance(s)
Exterior
Parking Features true
Garage Spaces 3.0
Private Pool false
Building
Lot Description Cul-De-Sac, Fencing
Story 1
Sewer Public Sewer
Water Public
Architectural Style Traditional
Level or Stories One
Structure Type Brick Veneer,Vinyl Siding
Construction Status 17
Schools
Elementary Schools Progress South Elem.
Middle Schools Ft. Zumwalt South Middle
High Schools Ft. Zumwalt South High
School District Ft. Zumwalt R-Ii
Others
Ownership Private
Acceptable Financing Cash Only, Conventional, FHA, Government, RRM/ARM, VA
Listing Terms Cash Only, Conventional, FHA, Government, RRM/ARM, VA
Special Listing Condition None
Read Less
Want to know what your home might be worth? Contact us for a FREE valuation!

Our team is ready to help you sell your home for the highest possible price ASAP
Bought with Nathan Doerr






