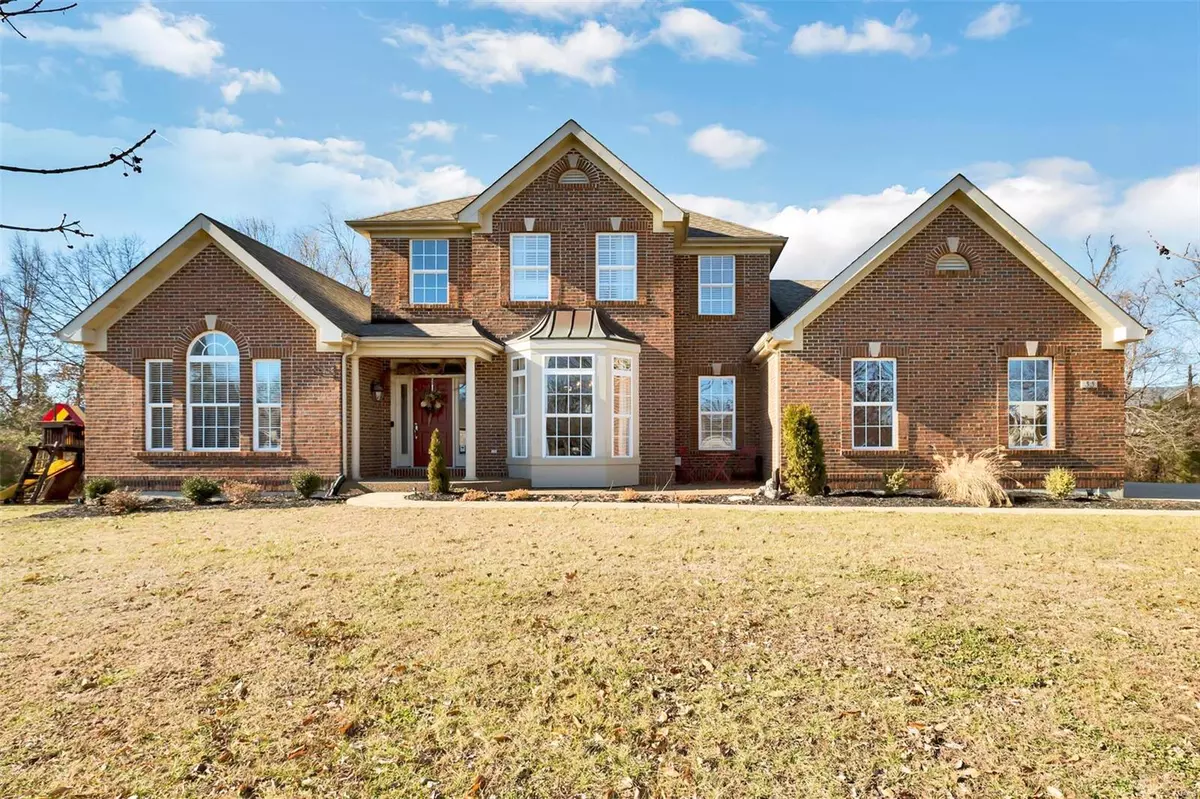$440,000
$459,000
4.1%For more information regarding the value of a property, please contact us for a free consultation.
33 Grasmere CT Lake St Louis, MO 63367
3 Beds
4 Baths
3,613 SqFt
Key Details
Sold Price $440,000
Property Type Single Family Home
Sub Type Residential
Listing Status Sold
Purchase Type For Sale
Square Footage 3,613 sqft
Price per Sqft $121
Subdivision Ballantrae #3
MLS Listing ID 19001450
Sold Date 05/23/19
Style Other
Bedrooms 3
Full Baths 3
Half Baths 1
Construction Status 18
Year Built 2001
Building Age 18
Lot Size 0.490 Acres
Acres 0.49
Lot Dimensions 241x134x76x210
Property Description
Beautiful inside and out! Nearly every inch of this 1.5 story, 3-car garage brick home has recently been completely updated. Located at the end of a quiet cul-de-sac, you will instantly fall in love. Inside you are greeted by an amazing 2-story entry way with office on one side and formal dining room on the other. The large living room has a fireplace with built-in shelves on both sides. To the right you will enter the kitchen which boasts all new cabinets, granite countertops, sink and top of the line Viking appliances. Eat-in kitchen area has views of the private backyard and pool. Also on the main floor is the master bedroom with en-suite boasting separate tub and shower, double vanity and huge walk-in closet. Upstairs is second and third bedroom separated by jack-n-jill bathroom plus a bonus room AND access to attic storage. Basement is fully finished with large living area, sleeping room and storage. Full Lake St. Louis amenities including lake, clubhouse, golf, tennis and more.
Location
State MO
County St Charles
Area Wentzville-Timberland
Rooms
Basement Concrete, Bathroom in LL, Full, Partially Finished, Concrete, Sleeping Area, Sump Pump
Interior
Interior Features Bookcases, Cathedral Ceiling(s), High Ceilings, Window Treatments
Heating Forced Air
Cooling Electric
Fireplaces Number 1
Fireplaces Type Gas
Fireplace Y
Appliance Dishwasher, Disposal, Double Oven, Electric Cooktop, Range Hood, Electric Oven, Stainless Steel Appliance(s)
Exterior
Parking Features true
Garage Spaces 3.0
Amenities Available Golf Course, Pool, Tennis Court(s), Clubhouse, Private Inground Pool
Private Pool true
Building
Lot Description Backs to Trees/Woods, Electric Fence, Fencing, Level Lot, Sidewalks, Streetlights
Story 1.5
Sewer Public Sewer
Water Public
Architectural Style Contemporary, Traditional
Level or Stories One and One Half
Structure Type Brick,Vinyl Siding
Construction Status 18
Schools
Elementary Schools Green Tree Elem.
Middle Schools Wentzville South Middle
High Schools Timberland High
School District Wentzville R-Iv
Others
Ownership Private
Acceptable Financing Cash Only, Conventional, FHA, Government, Private, VA
Listing Terms Cash Only, Conventional, FHA, Government, Private, VA
Special Listing Condition Owner Occupied, Renovated, None
Read Less
Want to know what your home might be worth? Contact us for a FREE valuation!

Our team is ready to help you sell your home for the highest possible price ASAP
Bought with Mark Gellman






