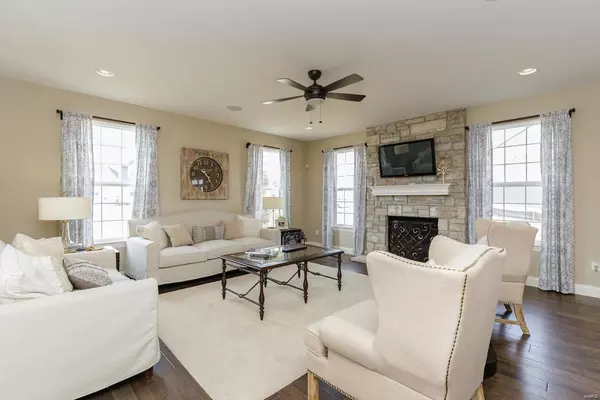$286,606
$286,606
For more information regarding the value of a property, please contact us for a free consultation.
1551 Misty River DR St Paul, MO 63366
4 Beds
3 Baths
2,480 SqFt
Key Details
Sold Price $286,606
Property Type Single Family Home
Sub Type Residential
Listing Status Sold
Purchase Type For Sale
Square Footage 2,480 sqft
Price per Sqft $115
Subdivision Riverdale
MLS Listing ID 18065556
Sold Date 12/31/18
Style Other
Bedrooms 4
Full Baths 2
Half Baths 1
HOA Fees $25/ann
Lot Size 8,276 Sqft
Acres 0.19
Lot Dimensions See County Records
Property Description
NEW CONSTRUCTION by Payne Family Homes in the desirable Riverdale neighborhood. This popular 2 story has 4 BD, 2.5 BA & 2,480 s/f of open living space. Features of this home are large bdrms, a Loft, convenient 2nd flr laundry, Flex Rm/Den, Frml DR, side staircase design & a large Great Rm that opens to the Kit & Café. Additional features inc 9’clngs, Kit island, brkfst bar, 42” cabinets, st steel appl, granite c-tops, Eng hardwood in the Foyer-Grt Rm-Kit-Café-Mud Rm-Pwdr Rm, dbl bowl raised height vanity in the Mstr, 4’ shower w/seat in the Mstr Bath, cust paint color throughout, open stairs to the lower level, 2 car garage, Jeld wen Low E windows & more. The lower level has a R/I bath & is a walkout for an easy future finish. The ext is elegant & low maint w/vinyl siding, arch shingles, full yard sod & prof landscape. There are community lakes, a playground & pavilion for resident use. Enjoy a quiet, peaceful setting but be minutes from shopping, schools, restaurants & services.
Location
State MO
County St Charles
Area Fort Zumwalt North
Rooms
Basement Concrete, Full, Concrete, Bath/Stubbed, Sump Pump, Unfinished, Walk-Out Access
Interior
Interior Features High Ceilings, Open Floorplan, Carpets, Walk-in Closet(s)
Heating Forced Air, Zoned
Cooling Electric, Zoned
Fireplaces Type None
Fireplace Y
Appliance Dishwasher, Disposal, Microwave, Electric Oven, Stainless Steel Appliance(s)
Exterior
Parking Features true
Garage Spaces 2.0
Amenities Available Underground Utilities
Private Pool false
Building
Story 2
Builder Name Payne Family Homes
Sewer Community Sewer
Water Public
Architectural Style Traditional
Level or Stories Two
Structure Type Frame,Vinyl Siding
Schools
Elementary Schools Westhoff Elem.
Middle Schools Ft. Zumwalt North Middle
High Schools Ft. Zumwalt North High
School District Ft. Zumwalt R-Ii
Others
Ownership Private
Acceptable Financing Cash Only, Conventional, FHA, VA
Listing Terms Cash Only, Conventional, FHA, VA
Special Listing Condition Spec Home, None
Read Less
Want to know what your home might be worth? Contact us for a FREE valuation!

Our team is ready to help you sell your home for the highest possible price ASAP
Bought with Brett Allen






