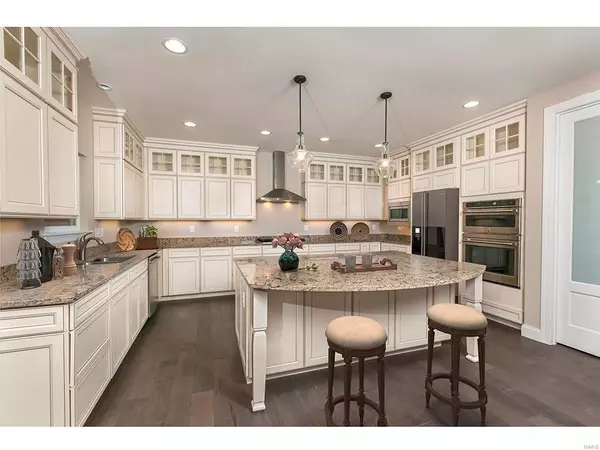$573,495
$559,900
2.4%For more information regarding the value of a property, please contact us for a free consultation.
1336 Homestead Heights DR Wildwood, MO 63005
4 Beds
4 Baths
3,493 SqFt
Key Details
Sold Price $573,495
Property Type Single Family Home
Sub Type New Construction
Listing Status Sold
Purchase Type For Sale
Square Footage 3,493 sqft
Price per Sqft $164
Subdivision Homestead Estates
MLS Listing ID 18092944
Sold Date 04/15/19
Style Other
Bedrooms 4
Full Baths 3
Half Baths 1
HOA Fees $100/ann
Lot Size 1.700 Acres
Acres 1.7
Lot Dimensions See on-site sales
Property Description
NEW HOME IN A HURRY! THIS BEAUTIFUL 1.5 STY ELLINGTON MODEL INCLUDES: Don’t miss out on this opportunity for new construction in sought after Homestead Estates in Wildwood at an incredible price and value. Best of both worlds – relax and unwind in this wooded, serene setting and have the convenience of Wildwood Town Center just a few minutes away. This home features 4 bedrooms, 3 1/2 baths, first floor master suite, separate tub and shower in master bath, extended kitchen/breakfast/laundry, breakfast room, 42” cabinets, granite counters and stainless appliances in kitchen, two story great room w/gas fireplace, separate dining, office, 9’ ceilings on first floor, main floor laundry; second floor includes three bedrooms/two bath (one Jack & Jill) plus huge game room. Beautiful upgrades throughout, prime corner lot, three car side entry garage. Photo images are of former McBride Homes Model. OPTIONAL FEATURES ARE SHOWN. CONSULT WITH ON-SITE SALES FOR A LIST OF INCLUDED FEATURES.
Location
State MO
County St Louis
Area Lafayette
Rooms
Basement Concrete, Full, Concrete
Interior
Interior Features Open Floorplan, Walk-in Closet(s)
Heating Natural Gas
Cooling Central Air
Fireplaces Number 1
Fireplaces Type Gas
Fireplace Y
Appliance Dishwasher, Disposal, Double Oven, Microwave, Electric Oven, Vented Exhaust Fan
Exterior
Parking Features true
Garage Spaces 3.0
Amenities Available Common Ground
Roof Type Composition
Private Pool false
Building
Lot Description Backs to Trees/Woods, Corner Lot, Streetlights
Story 1.5
Builder Name McBride Homes
Sewer Community Sewer
Water Public
Architectural Style Rustic, Traditional
Level or Stories One and One Half
Structure Type Brk/Stn Veneer Frnt,Frame,Vinyl Siding
Schools
Elementary Schools Babler Elem.
Middle Schools Rockwood Valley Middle
High Schools Lafayette Sr. High
School District Rockwood R-Vi
Others
Acceptable Financing Cash Only, Conventional, RRM/ARM
Listing Terms Cash Only, Conventional, RRM/ARM
Special Listing Condition Some Universal Design Features, Spec Home, None
Read Less
Want to know what your home might be worth? Contact us for a FREE valuation!

Our team is ready to help you sell your home for the highest possible price ASAP
Bought with Default Zmember






