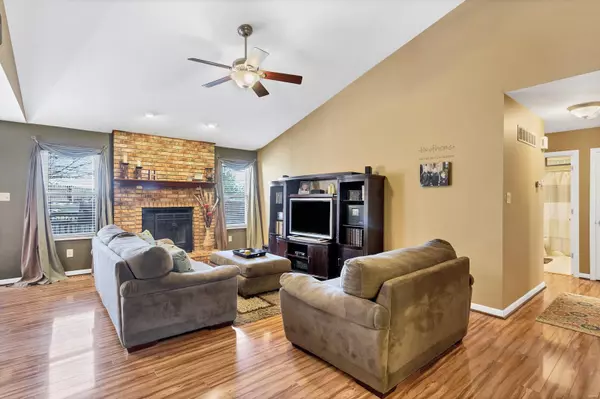$240,000
$249,000
3.6%For more information regarding the value of a property, please contact us for a free consultation.
6243 Stratford Glen CT St Louis, MO 63129
3 Beds
3 Baths
2,275 SqFt
Key Details
Sold Price $240,000
Property Type Single Family Home
Sub Type Residential
Listing Status Sold
Purchase Type For Sale
Square Footage 2,275 sqft
Price per Sqft $105
Subdivision Berkshire Estates
MLS Listing ID 18092252
Sold Date 02/26/19
Style Other
Bedrooms 3
Full Baths 3
Construction Status 32
Year Built 1987
Building Age 32
Lot Size 0.300 Acres
Acres 0.3
Property Description
You can move right in and start making memories in this amazing 3 bed 3 bath ranch! The living room boasts vaulted ceilings, a brick surround fireplace, and opens up to an amazing yard overlooking a custom water feature. The kitchen was recently updated with tile flooring, updated cabinets and counters, stainless appliances and lots of storage for all of your needs. Down the hall you will find 2 additional bedrooms and an fantastic updated hall bath. The master suite has a walk-in closet, and a amazing updated bath with tile floors and tile shower surround. The finished basement is perfect for entertaining or just relaxing…..tile floors, custom bar, tons of closet and storage space, and an amazing stone surround fireplace with custom built ins. Additionally you will find another rec room perfect for crafting or an office, along with another bath. All of this situated near ample shopping, south county mall, easy access to numerous interstates! New roof & windows 2016, HVAC 2017
Location
State MO
County St Louis
Area Mehlville
Rooms
Basement Concrete, Fireplace in LL, Partially Finished, Rec/Family Area, Sleeping Area, Sump Pump, Storage Space
Interior
Interior Features Center Hall Plan, Open Floorplan, Carpets, Vaulted Ceiling, Walk-in Closet(s)
Heating Forced Air
Cooling Ceiling Fan(s), Electric
Fireplaces Number 2
Fireplaces Type Electric, Woodburning Fireplce
Fireplace Y
Appliance Dishwasher, Disposal, Microwave, Gas Oven
Exterior
Parking Features true
Garage Spaces 2.0
Private Pool false
Building
Lot Description Cul-De-Sac, Fencing, Pond/Lake
Story 1
Sewer Public Sewer
Water Public
Architectural Style Traditional
Level or Stories One
Structure Type Brick Veneer,Vinyl Siding
Construction Status 32
Schools
Elementary Schools Hagemann Elem.
Middle Schools Washington Middle
High Schools Mehlville High School
School District Mehlville R-Ix
Others
Ownership Private
Acceptable Financing Cash Only, Conventional, FHA
Listing Terms Cash Only, Conventional, FHA
Special Listing Condition None
Read Less
Want to know what your home might be worth? Contact us for a FREE valuation!

Our team is ready to help you sell your home for the highest possible price ASAP
Bought with Amy Wellman






