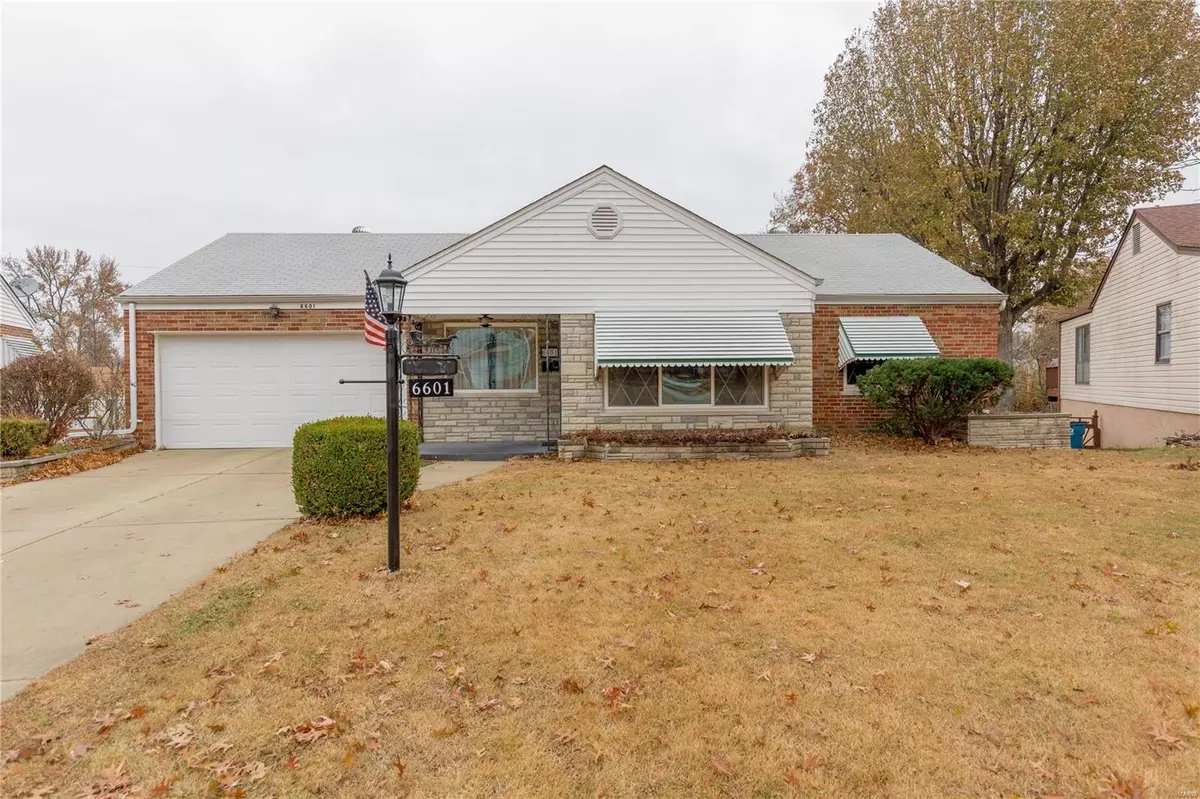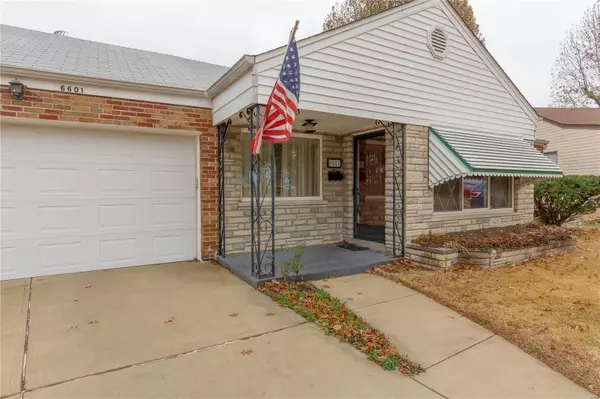$162,000
$164,900
1.8%For more information regarding the value of a property, please contact us for a free consultation.
6601 E Yorkshire DR St Louis, MO 63123
3 Beds
2 Baths
1,826 SqFt
Key Details
Sold Price $162,000
Property Type Single Family Home
Sub Type Residential
Listing Status Sold
Purchase Type For Sale
Square Footage 1,826 sqft
Price per Sqft $88
Subdivision East Yorkshire
MLS Listing ID 18091375
Sold Date 01/09/19
Style Ranch
Bedrooms 3
Full Baths 2
Construction Status 65
Year Built 1954
Building Age 65
Lot Size 0.284 Acres
Acres 0.284
Lot Dimensions 46x196x29x129x141
Property Description
Adorable South County home on large fenced lot with attached garage. You will love this home with its beautiful wood floors on the main level, its quaint charm and character. The home offers 3 bedrooms, 2 baths and a finished basement. The main level boasts living room/dining area, all three bedrooms, a full bath and kitchen. The kitchen has a small eating area or you can use the separate dining space for eating/entertaining. Bring your imagination and make the lower level 'yours' with its knotty pine walls and bar area, expansive family/rec room and many storage cubicles and built in features. A 2nd full bath, laundry/utility room & separate work area add to the appeal of the lower level. All appliances are included, even washer, dryer and an extra refrigerator, stove and freezer. Updates include new electric panel & service in '18, thermal windows, water heater '17, roof & gutters '09 & the home has passed the St. Louis County occupancy inspection. This will be a great home to enjoy!
Location
State MO
County St Louis
Area Affton
Rooms
Basement Bathroom in LL, Partially Finished, Concrete, Rec/Family Area, Walk-Out Access
Interior
Interior Features Carpets, Some Wood Floors
Heating Forced Air
Cooling Ceiling Fan(s), Electric
Fireplaces Type None
Fireplace Y
Appliance Dishwasher, Disposal, Dryer, Gas Oven, Refrigerator, Washer
Exterior
Garage true
Garage Spaces 2.0
Private Pool false
Building
Lot Description Chain Link Fence, Fencing, Level Lot, Streetlights
Story 1
Sewer Public Sewer
Water Public
Architectural Style Traditional
Level or Stories One
Structure Type Brick
Construction Status 65
Schools
Elementary Schools Mesnier Primary School
Middle Schools Rogers Middle
High Schools Affton High
School District Affton 101
Others
Ownership Private
Acceptable Financing Cash Only, Conventional, FHA, RRM/ARM, VA
Listing Terms Cash Only, Conventional, FHA, RRM/ARM, VA
Special Listing Condition None
Read Less
Want to know what your home might be worth? Contact us for a FREE valuation!

Our team is ready to help you sell your home for the highest possible price ASAP
Bought with Christine Williamson






