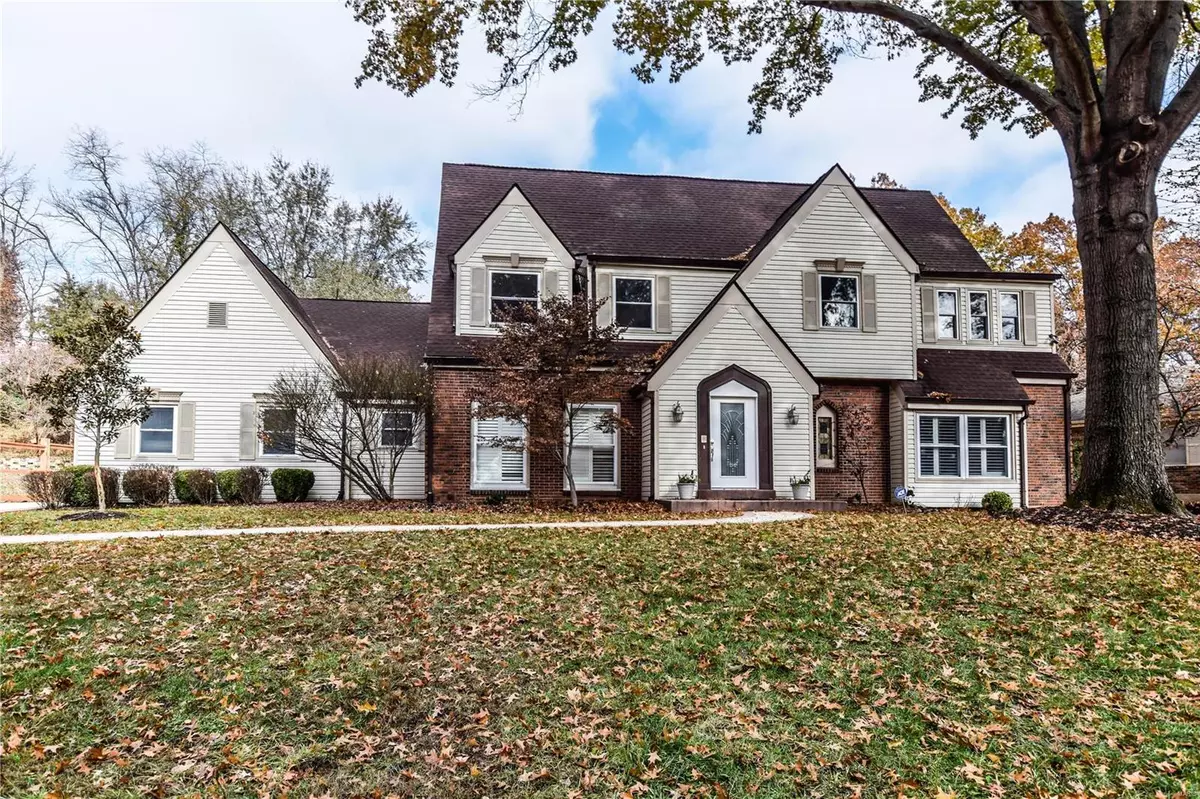$525,000
$549,900
4.5%For more information regarding the value of a property, please contact us for a free consultation.
14309 Bramblewood CT Chesterfield, MO 63017
6 Beds
5 Baths
4,689 SqFt
Key Details
Sold Price $525,000
Property Type Single Family Home
Sub Type Residential
Listing Status Sold
Purchase Type For Sale
Square Footage 4,689 sqft
Price per Sqft $111
Subdivision Trails West
MLS Listing ID 18090084
Sold Date 01/30/19
Style Other
Bedrooms 6
Full Baths 4
Half Baths 1
Construction Status 47
HOA Fees $12/ann
Year Built 1972
Building Age 47
Lot Size 0.457 Acres
Acres 0.457
Lot Dimensions 100/116X170/229
Property Description
Exceptional custom built 2 Story w 6 beds & 4 1/2 baths in popular Green Trails area! Gorgeous inside & out! Huge number of updates! Recently refinished hardwood floors! Walk up the inviting sidewalk to newer entry door w/ leaded glass. Large foyer w/ beautiful turned wood stair case, track lighting, 2 guest closets & spacious living room & dining room flanking foyer! Great rm w/ 2 ceiling fans, bar area, Stone faced freplce w/ bookcases & ceramic tile flr. Cooks delight of kit with 2 dishwashers, double ovens, microwave, 2 sinks, 2 islands with gas cook tops, planning desk, pantry, canned & pendent lights. Guest half bath w/ vessel sink. Main floor laundry w/ cubbies & cabinets galore. 6th bed is on mn w/updated full bath! Mbr Suite on 2nd floor w/ large organized walk in closet, ceiling fan w/light, reading can lights & Updated master bath w/ soaking tub, sep shower, double bowl vanity & more! 4 additional bedrooms & 2 more updated full baths on 2nd floor! Fin LL! Ingrnd Pool!
Location
State MO
County St Louis
Area Parkway Central
Rooms
Basement Crawl Space, Partially Finished, Partial, Concrete, Bath/Stubbed
Interior
Interior Features Center Hall Plan, High Ceilings, Special Millwork, Window Treatments, Walk-in Closet(s), Some Wood Floors
Heating Baseboard, Forced Air, Zoned
Cooling Ceiling Fan(s), Electric, Zoned
Fireplaces Number 1
Fireplaces Type Full Masonry, Woodburning Fireplce
Fireplace Y
Appliance Dishwasher, Disposal, Double Oven, Gas Cooktop, Microwave, Electric Oven, Stainless Steel Appliance(s)
Exterior
Parking Features true
Garage Spaces 2.0
Amenities Available Private Inground Pool, Underground Utilities
Private Pool true
Building
Lot Description Cul-De-Sac, Sidewalks, Streetlights
Story 2
Builder Name CUSTOM
Sewer Public Sewer
Water Public
Architectural Style Traditional
Level or Stories Two
Structure Type Brick Veneer,Vinyl Siding
Construction Status 47
Schools
Elementary Schools Green Trails Elem.
Middle Schools Central Middle
High Schools Parkway Central High
School District Parkway C-2
Others
Ownership Private
Acceptable Financing Cash Only, Conventional, RRM/ARM
Listing Terms Cash Only, Conventional, RRM/ARM
Special Listing Condition Renovated, None
Read Less
Want to know what your home might be worth? Contact us for a FREE valuation!

Our team is ready to help you sell your home for the highest possible price ASAP
Bought with Janell Reeves






