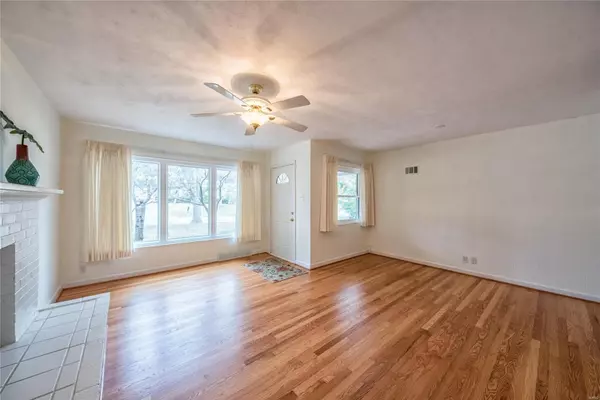$218,000
$229,900
5.2%For more information regarding the value of a property, please contact us for a free consultation.
9506 Arban DR St Louis, MO 63126
3 Beds
2 Baths
1,688 SqFt
Key Details
Sold Price $218,000
Property Type Single Family Home
Sub Type Residential
Listing Status Sold
Purchase Type For Sale
Square Footage 1,688 sqft
Price per Sqft $129
Subdivision Yorkshire Estates 4
MLS Listing ID 18089717
Sold Date 02/01/19
Style Ranch
Bedrooms 3
Full Baths 2
Construction Status 64
Year Built 1955
Building Age 64
Lot Size 7,884 Sqft
Acres 0.181
Lot Dimensions 0067 / 0055 - 0125 /
Property Description
WAY bigger than it looks! Come enjoy nearly 1700 SQUARE FEET at this charming Crestwood ranch! The front of the house features original hardwood floors, a wood-burning fireplace and gorgeous mid-century bathroom, while the back offers a HUGE addition that could be used as a master suite, family room or in-law quarters. You'll love the main floor laundry, zoned HVAC, double kitchen pantry, and updated windows and electric. Also the sunny dining room with French doors and the truly massive walk-out basement with incredible storage. Finish the lower level and you could have more than 3300 square feet of living area!! Best of all, this is a nice quiet neighborhood that's super convenient to shopping, parks and top-rated Lindbergh Schools! If you're looking for somewhere you can "age in place" or care for a loved one who needs a space of their own (with extra-wide doorways!), this is a wonderful option! SO MUCH flexibility in this very special home! One-year warranty included!
Location
State MO
County St Louis
Area Lindbergh
Rooms
Basement Concrete, Sump Pump, Unfinished, Walk-Out Access
Interior
Interior Features Historic/Period Mlwk, Window Treatments, Some Wood Floors
Heating Forced Air, Zoned
Cooling Ceiling Fan(s), Electric, Zoned
Fireplaces Number 1
Fireplaces Type Woodburning Fireplce
Fireplace Y
Appliance Dishwasher, Disposal, Electric Oven, Refrigerator
Exterior
Garage false
Amenities Available Workshop Area
Waterfront false
Private Pool false
Building
Lot Description Fencing
Story 1
Builder Name Adrian Koch
Sewer Public Sewer
Water Public
Architectural Style Traditional
Level or Stories One
Structure Type Brick,Vinyl Siding
Construction Status 64
Schools
Elementary Schools Long Elem.
Middle Schools Truman Middle School
High Schools Lindbergh Sr. High
School District Lindbergh Schools
Others
Ownership Private
Acceptable Financing Cash Only, Conventional, FHA, VA
Listing Terms Cash Only, Conventional, FHA, VA
Special Listing Condition Renovated, Some Accessible Features, None
Read Less
Want to know what your home might be worth? Contact us for a FREE valuation!

Our team is ready to help you sell your home for the highest possible price ASAP
Bought with Kevin Goalby






