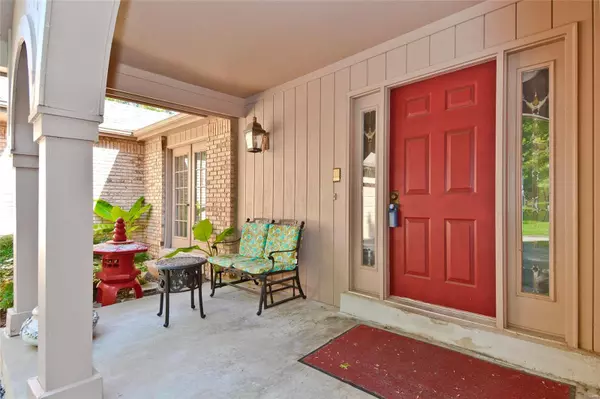$380,000
$399,700
4.9%For more information regarding the value of a property, please contact us for a free consultation.
14291 Cedar Springs DR Chesterfield, MO 63017
4 Beds
4 Baths
2,794 SqFt
Key Details
Sold Price $380,000
Property Type Single Family Home
Sub Type Residential
Listing Status Sold
Purchase Type For Sale
Square Footage 2,794 sqft
Price per Sqft $136
Subdivision Cedar Spgs 2
MLS Listing ID 18071780
Sold Date 01/08/19
Style Ranch
Bedrooms 4
Full Baths 3
Half Baths 1
Construction Status 36
HOA Fees $340/mo
Year Built 1983
Building Age 36
Lot Size 0.400 Acres
Acres 0.4
Lot Dimensions 236x137
Property Description
Hurry! Priced to move! Main Level Ranch Living! Ready for your vision! Lock it & leave it lifestyle w/out the hassle of yard/snow work! * 4Bedrooms * 2.5 Baths *2Car Gar * Large Premium lot Sought-after Town & Country * Secure Gated Comm w/24-hr manned entrance * Open Flr Plan * Elegant DinRm w/Crwn & Frnch Drs * Big Open Kit/Brkfst Rm w/Cntr Isl, Stainless App & Granite * Main Flr Laundry! * Fantastic Sunken GreatRm w/Frpc & Wet Bar * Walks out great deck * Spacious Mstr Ste w/Fireplace & 2 Wlk-in closets & Mstr Bth w/2 sinks, soaker tub & sep shower * 2nd Guest Main Flr Bdr/Office w/full Guest Bath * Awesome Finished Wlk-out LL w/wall of windows, 3rd Fireplace, 2 more BDRs w/full windows, FamRm & 1.5 Bths * HOA does yard work, snow removal, mulch, driveway sealing & they’ll even pick up mail when on vacay! Sprklr Sys Front/Side yard * Fantastic Neighborhood pool, clubhouse, tennis courts, lake & walking trails * Blue Ribbon Mason Elem! Great Location/Jump on 40/141 * Welcome Home!
Location
State MO
County St Louis
Area Parkway West
Rooms
Basement Bathroom in LL, Fireplace in LL, Full, Partially Finished, Concrete, Rec/Family Area, Storage Space, Walk-Out Access
Interior
Interior Features Carpets, Window Treatments, Wet Bar
Heating Forced Air, Humidifier, Zoned
Cooling Electric, Zoned
Fireplaces Number 3
Fireplaces Type Gas Starter
Fireplace Y
Appliance Central Vacuum, Dishwasher, Disposal, Cooktop, Intercom, Microwave, Electric Oven
Exterior
Parking Features true
Garage Spaces 2.0
Amenities Available Pool, Tennis Court(s), Clubhouse, Private Inground Pool, Tennis Court(s)
Private Pool true
Building
Lot Description Streetlights, Wooded
Story 1
Sewer Public Sewer
Water Public
Architectural Style Traditional
Level or Stories One
Structure Type Brk/Stn Veneer Frnt,Cedar
Construction Status 36
Schools
Elementary Schools Mason Ridge Elem.
Middle Schools West Middle
High Schools Parkway West High
School District Parkway C-2
Others
Ownership Private
Acceptable Financing Cash Only, Conventional
Listing Terms Cash Only, Conventional
Special Listing Condition None
Read Less
Want to know what your home might be worth? Contact us for a FREE valuation!

Our team is ready to help you sell your home for the highest possible price ASAP
Bought with Ryan Miller






