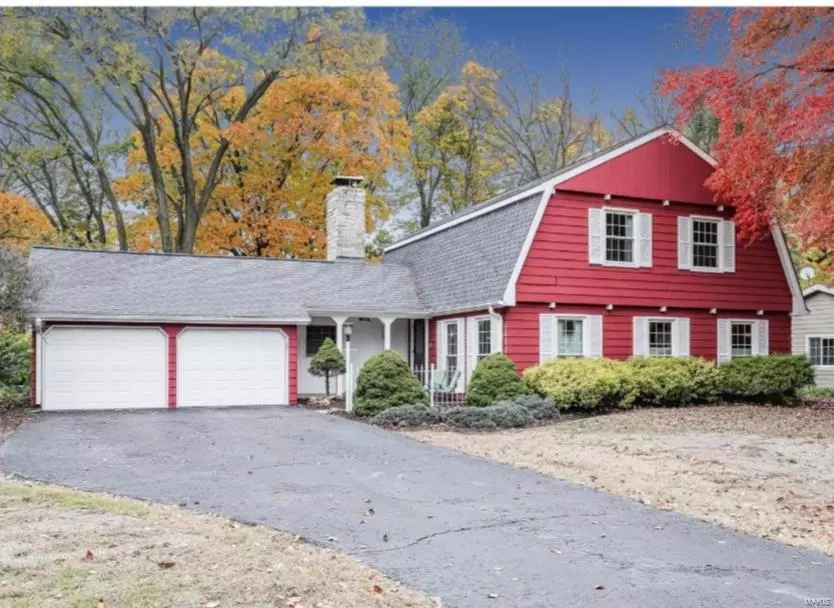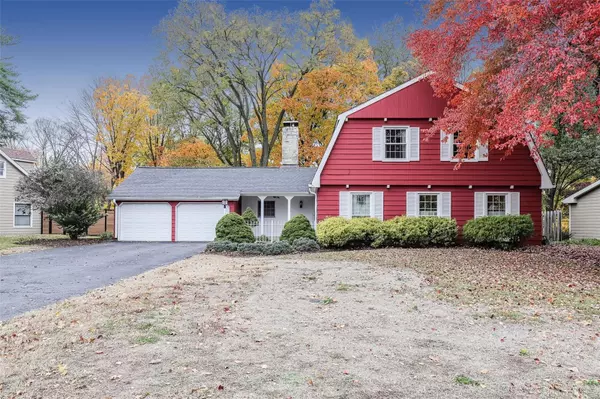$275,000
$289,000
4.8%For more information regarding the value of a property, please contact us for a free consultation.
133 Ridgecrest DR Chesterfield, MO 63017
3 Beds
3 Baths
2,384 SqFt
Key Details
Sold Price $275,000
Property Type Single Family Home
Sub Type Residential
Listing Status Sold
Purchase Type For Sale
Square Footage 2,384 sqft
Price per Sqft $115
Subdivision Riverbend Estates 1St Add
MLS Listing ID 18084973
Sold Date 06/06/19
Style Other
Bedrooms 3
Full Baths 2
Half Baths 1
Construction Status 57
Year Built 1962
Building Age 57
Lot Size 0.386 Acres
Acres 0.3864
Lot Dimensions 115x182
Property Description
Wonderful light-filled 2-sty home! Located in desirable River Bend Estates. Open floor plan features custom amenities throughout including hardwood and slate flooring, extensive mill work, floor-to-ceiling windows and huge fireplace. Inviting covered porch entrance opens to impressive slate foyer, step-down living room and formal dining room; perfect for entertaining; and spacious family room with beamed ceiling, full-height stone fireplace and wall of windows with private wooded views. Bright open kitchen with white cabinetry, new appliances, lots of counter space and atrium door that walks out to brick patio with fire pit.
Location
State MO
County St Louis
Area Parkway Central
Rooms
Basement Slab
Interior
Interior Features Carpets, Special Millwork, Window Treatments, Walk-in Closet(s), Some Wood Floors
Heating Forced Air
Cooling Electric
Fireplaces Number 1
Fireplaces Type Woodburning Fireplce
Fireplace Y
Appliance Dishwasher, Disposal
Exterior
Parking Features true
Garage Spaces 2.0
Amenities Available Tennis Court(s), Clubhouse
Private Pool false
Building
Lot Description Backs to Trees/Woods, Level Lot, Partial Fencing, Sidewalks, Streetlights
Story 2
Sewer Public Sewer
Water Public
Architectural Style Traditional
Level or Stories Two
Structure Type Frame
Construction Status 57
Schools
Elementary Schools River Bend Elem.
Middle Schools Central Middle
High Schools Parkway Central High
School District Parkway C-2
Others
Ownership Private
Acceptable Financing Cash Only, Conventional, FHA, VA
Listing Terms Cash Only, Conventional, FHA, VA
Special Listing Condition None
Read Less
Want to know what your home might be worth? Contact us for a FREE valuation!

Our team is ready to help you sell your home for the highest possible price ASAP
Bought with Michelle Jones






