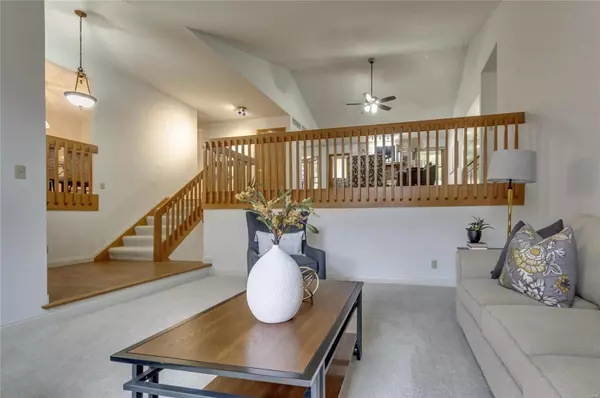$343,000
$345,000
0.6%For more information regarding the value of a property, please contact us for a free consultation.
14361 White Birch Valley LN Chesterfield, MO 63017
4 Beds
3 Baths
3,043 SqFt
Key Details
Sold Price $343,000
Property Type Single Family Home
Sub Type Residential
Listing Status Sold
Purchase Type For Sale
Square Footage 3,043 sqft
Price per Sqft $112
Subdivision Whitree
MLS Listing ID 18087488
Sold Date 01/22/19
Style Split Foyer
Bedrooms 4
Full Baths 3
Construction Status 33
HOA Fees $11/ann
Year Built 1986
Building Age 33
Lot Size 0.280 Acres
Acres 0.28
Property Description
Prepare to be impressed! Unique, well maintained, squeaky clean home on quiet tree-lined street in great neighborhood, served by Parkway! Flooring in home has been upgraded throughout, w/beautiful hardwood flooring & new carpet. Master bath & hall bath have
been 100% updated w/spectacular finishes, including marble countertops, & lovely separate shower & jetted tub in master bathroom. Kitchen has SS appliances including BRAND NEW gas range. Open floor plan creates wonderful, welcoming vibe, w/great spaces to let life happen-2 gas fireplaces, 2 wet bars, finished lower level w/add’l rec space to play ping pong, pool, or gather w/friends. The lower level bedroom could be fabulous office w/huge lookout window. Private bkyd has large,flat space for plenty of room to play, before ramping up to gorgeous terraced area w/pines, serving as amazing backdrop. Take this gem, put it close to major highways, restaurants, & shopping, and it makes for spectacular package!
Location
State MO
County St Louis
Area Parkway Central
Rooms
Basement Concrete, Bathroom in LL, Fireplace in LL, Partially Finished, Rec/Family Area
Interior
Heating Forced Air
Cooling Electric
Fireplaces Number 2
Fireplaces Type Gas
Fireplace Y
Appliance Dishwasher, Disposal, Gas Oven, Refrigerator
Exterior
Parking Features true
Garage Spaces 2.0
Private Pool false
Building
Lot Description Backs to Trees/Woods
Sewer Public Sewer
Water Public
Architectural Style Traditional
Level or Stories Multi/Split
Structure Type Brick Veneer,Vinyl Siding
Construction Status 33
Schools
Elementary Schools Green Trails Elem.
Middle Schools Central Middle
High Schools Parkway Central High
School District Parkway C-2
Others
Ownership Private
Acceptable Financing Cash Only, Conventional, FHA
Listing Terms Cash Only, Conventional, FHA
Special Listing Condition None
Read Less
Want to know what your home might be worth? Contact us for a FREE valuation!

Our team is ready to help you sell your home for the highest possible price ASAP
Bought with Allen Brake






