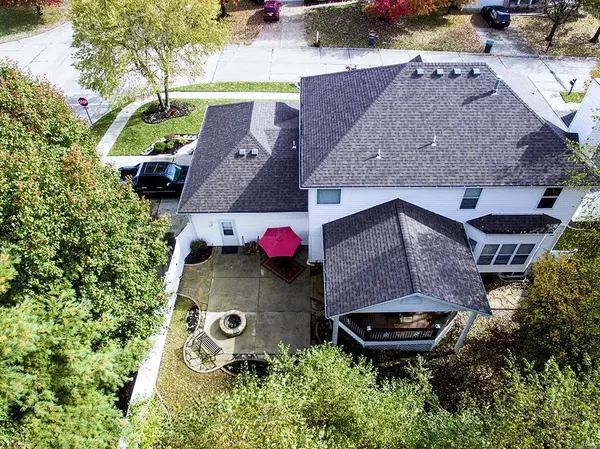$329,000
$349,900
6.0%For more information regarding the value of a property, please contact us for a free consultation.
529 Wyatt DR St Peters, MO 63376
5 Beds
4 Baths
3,592 SqFt
Key Details
Sold Price $329,000
Property Type Single Family Home
Sub Type Residential
Listing Status Sold
Purchase Type For Sale
Square Footage 3,592 sqft
Price per Sqft $91
Subdivision Huntleigh Estate #3
MLS Listing ID 18088206
Sold Date 03/01/19
Style Other
Bedrooms 5
Full Baths 3
Half Baths 1
Construction Status 25
HOA Fees $4/ann
Year Built 1994
Building Age 25
Lot Size 10,890 Sqft
Acres 0.25
Lot Dimensions .25
Property Description
This one owner home has been lovingly maintained and offers three levels of living space to entertain, work, and enjoy each other. Warm and neutral colors, rich wood doors and details, new carpet throughout, freshly painted rooms, cool ceramic tile flooring, recessed lighting, and floor to ceiling windows impart ambiance. Large rooms that flow fantastically to another allow space for everyone, yet all to do their own thing - private dining, den for work, lounge in sunken living room with 5 bay window overlooking lovely back yard, a rich lower level dynamite bar & cozy media room with extra insulation for surround sound, a large 5th bedroom with egress, private gym, 2 sets of french doors, 19 x 15 sf covered deck with drop curtains & ceiling fans, large patio with fire pit, privacy fencing, in-ground sprinkler,outdoor lighting effects for dramatic visuals, three car side garage. So much more to offer.
Location
State MO
County St Charles
Area Francis Howell North
Rooms
Basement Concrete, Bathroom in LL, Egress Window(s), Full, Partially Finished, Rec/Family Area, Sleeping Area, Storage Space
Interior
Interior Features High Ceilings, Coffered Ceiling(s), Open Floorplan, Carpets, Window Treatments, High Ceilings, Vaulted Ceiling, Walk-in Closet(s)
Heating Forced Air, Humidifier
Cooling Ceiling Fan(s), Electric
Fireplaces Number 1
Fireplaces Type Gas
Fireplace Y
Exterior
Parking Features true
Garage Spaces 3.0
Private Pool false
Building
Lot Description Backs to Trees/Woods, Corner Lot, Fencing, Level Lot
Story 2
Sewer Public Sewer
Water Public
Architectural Style Traditional
Level or Stories Two
Structure Type Brick
Construction Status 25
Schools
Elementary Schools Henderson Elem.
Middle Schools Barnwell Middle
High Schools Francis Howell North High
School District Francis Howell R-Iii
Others
Ownership Private
Acceptable Financing Cash Only, Conventional, FHA, Government, VA
Listing Terms Cash Only, Conventional, FHA, Government, VA
Special Listing Condition Owner Occupied, Sunken Living Room, None
Read Less
Want to know what your home might be worth? Contact us for a FREE valuation!

Our team is ready to help you sell your home for the highest possible price ASAP
Bought with Sonya Bartlett






