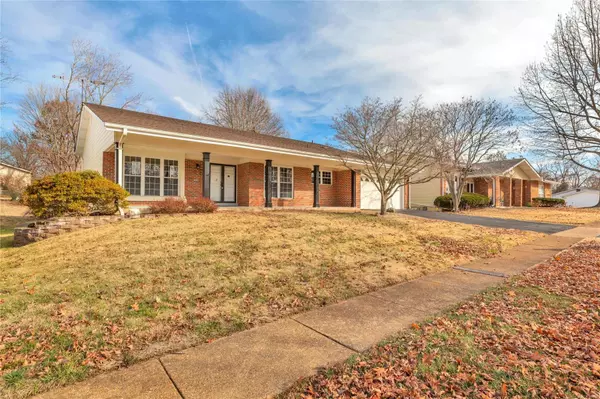$138,000
$135,000
2.2%For more information regarding the value of a property, please contact us for a free consultation.
14565 Avocado LN Florissant, MO 63034
4 Beds
3 Baths
2,399 SqFt
Key Details
Sold Price $138,000
Property Type Single Family Home
Sub Type Residential
Listing Status Sold
Purchase Type For Sale
Square Footage 2,399 sqft
Price per Sqft $57
Subdivision Lake James Manor 2
MLS Listing ID 18087376
Sold Date 01/22/19
Style Tri-Level
Bedrooms 4
Full Baths 2
Half Baths 1
Construction Status 48
HOA Fees $8/ann
Year Built 1971
Building Age 48
Lot Size 0.256 Acres
Acres 0.256
Lot Dimensions 76x130
Property Description
This LARGE,SPACIOUS,4 bed/3 bath home with FINISHED LL and an ENCLOSED BACK PORCH is MOVE-IN READY! The original owner has made many UPDATES to the home, such as BRAND NEW ROOF, BRAND NEW FLOORING THROUGHOUT, ENTIRE INTERIOR has been PROFESSIONALLY PAINTED with NEUTRAL COLORS, & entire home, inside & out, has been PROFESSIONALLY CLEANED! Some other updates throughout the years include: White, 6 panel doors, windows on entire front side of home, vinyl siding, & a security system was added. Not only is there a LARGE, COVERED front porch, but walk around back and you will see a large, fenced-in, private backyard with trees, complete with concrete PATIO and HUGE, enclosed BACK PORCH. Perfect for kids playing and entertaining! This home is MOVE-IN READY and is only lacking a couple cosmetic updates. Occupancy Inspection is PASSED. Being sold AS IS, but all inspections show no major concerns.
Location
State MO
County St Louis
Area Hazelwood Central
Rooms
Basement Bathroom in LL, Partially Finished, Rec/Family Area, Sleeping Area, Sump Pump, Walk-Out Access
Interior
Interior Features Cathedral Ceiling(s), Carpets, Walk-in Closet(s)
Heating Forced Air
Cooling Electric
Fireplace Y
Appliance Dishwasher, Disposal, Double Oven, Dryer, Electric Cooktop, Refrigerator, Wall Oven, Washer
Exterior
Parking Features true
Garage Spaces 2.0
Private Pool false
Building
Lot Description Backs to Trees/Woods, Fencing, Sidewalks, Wood Fence
Sewer Public Sewer
Water Public
Architectural Style Traditional
Level or Stories Multi/Split
Structure Type Brk/Stn Veneer Frnt,Vinyl Siding
Construction Status 48
Schools
Elementary Schools Walker Elem.
Middle Schools Central Middle
High Schools Hazelwood Central High
School District Hazelwood
Others
Ownership Private
Acceptable Financing Cash Only, Conventional, FHA, VA
Listing Terms Cash Only, Conventional, FHA, VA
Special Listing Condition None
Read Less
Want to know what your home might be worth? Contact us for a FREE valuation!

Our team is ready to help you sell your home for the highest possible price ASAP
Bought with Angelia Walker






