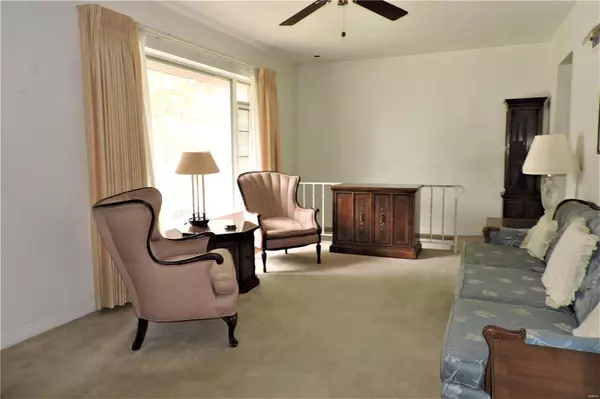$150,000
$164,000
8.5%For more information regarding the value of a property, please contact us for a free consultation.
9515 Arban St Louis, MO 63126
3 Beds
2 Baths
940 SqFt
Key Details
Sold Price $150,000
Property Type Single Family Home
Sub Type Residential
Listing Status Sold
Purchase Type For Sale
Square Footage 940 sqft
Price per Sqft $159
Subdivision Yorkshire Estates 3
MLS Listing ID 18065510
Sold Date 01/04/19
Style Ranch
Bedrooms 3
Full Baths 2
Construction Status 64
Year Built 1955
Building Age 64
Lot Size 8,451 Sqft
Acres 0.194
Lot Dimensions 63 X 134
Property Description
New Price SolidBrick ranch in desirable Yorkshire Estates awaits your touches. Wonderful opportunity to make your own and build equity.
3 bedrooms, 2 full baths, there is oak flooring under carpet in Living room and all three bedrooms. Large living room, eat in kitchen with oak cabinets over looks private back yard and patio. Third bedroom could also be used as a separate dining room. Retro main level bath with glass block window. Lower level has huge 30 X 15 recreation room surrounded in beautiful knotty pine paneling,built in shelving and cabinets, large laundry/craft room, large storage closet and cedar closet, could also be potential additional bedroom.
Full bath in lower level and workshop complete this walk out LL! Highly rated Lindbergh Schools, close to Crestwood community center and pool! Great central location with walk ability to stores, restaurants and amenities. In an estate, home to be sold as is. This home qualifies for a First Time Home Buyer program, buyer credits!
Location
State MO
County St Louis
Area Lindbergh
Rooms
Basement Bathroom in LL, Partially Finished, Rec/Family Area, Walk-Out Access
Interior
Interior Features Carpets, Some Wood Floors
Heating Forced Air
Cooling Ceiling Fan(s), Electric
Fireplaces Type None
Fireplace Y
Appliance Dishwasher, Disposal, Microwave, Electric Oven, Refrigerator
Exterior
Garage true
Garage Spaces 1.0
Amenities Available Pool, Workshop Area
Waterfront false
Private Pool false
Building
Lot Description Streetlights
Story 1
Sewer Public Sewer
Water Public
Architectural Style Traditional
Level or Stories One
Structure Type Fl Brick/Stn Veneer
Construction Status 64
Schools
Elementary Schools Long Elem.
Middle Schools Truman Middle School
High Schools Lindbergh Sr. High
School District Lindbergh Schools
Others
Ownership Private
Acceptable Financing Cash Only, Conventional
Listing Terms Cash Only, Conventional
Special Listing Condition None
Read Less
Want to know what your home might be worth? Contact us for a FREE valuation!

Our team is ready to help you sell your home for the highest possible price ASAP
Bought with Jean O'Brien






