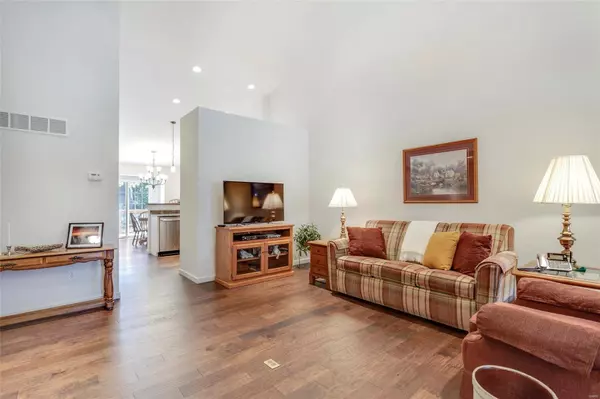$284,500
$289,000
1.6%For more information regarding the value of a property, please contact us for a free consultation.
16126 Amber Vista DR Ellisville, MO 63021
2 Beds
2 Baths
1,446 SqFt
Key Details
Sold Price $284,500
Property Type Condo
Sub Type Condo/Coop/Villa
Listing Status Sold
Purchase Type For Sale
Square Footage 1,446 sqft
Price per Sqft $196
Subdivision Amber Trails
MLS Listing ID 18060284
Sold Date 01/29/19
Style Ranch
Bedrooms 2
Full Baths 2
Construction Status 3
HOA Fees $150
Year Built 2016
Building Age 3
Lot Size 4,008 Sqft
Acres 0.092
Property Description
WHY WAIT TO BUILD!! INCREDIBLE VALUE; ONLY 2 YEARS NEW..TO BUILD THIS MODEL TODAY WOULD BE OVER $330,000. Low maintenance ranch-style villa offers the ultimate carefree lifestyle with today's most popular amenities. Vaulted Great room with front room option can be used as a formal dining room or office/den. Engineered wide plank wood flooring in the living room, foyer, hall, kitchen & breakfast room. Upgraded lighting, fixtures & hardware throughout. Custom kitchen features 42-inch cabinets, stainless steel appliances, and breakfast bar while the breakfast area has slider that opens to the cedar deck. The master Bedroom has a bay window and two large closets while the master bath offers an adult-height double vanity & over-sized step-in shower with a built-in seat! The second bedroom and additional full bath are perfect for guests. Main floor laundry. The full lower level is ready to be finished with rough-in for full bath and egress window for bedroom. Great location!
Location
State MO
County St Louis
Area Eureka
Rooms
Basement Full, Concrete, Bath/Stubbed, Sump Pump, Unfinished
Interior
Interior Features Open Floorplan, Carpets, Window Treatments, Vaulted Ceiling, Some Wood Floors
Heating Forced Air
Cooling Ceiling Fan(s), Electric
Fireplaces Type None
Fireplace Y
Appliance Dishwasher, Disposal, Microwave, Electric Oven
Exterior
Parking Features true
Garage Spaces 2.0
Private Pool false
Building
Lot Description Level Lot, Sidewalks, Streetlights
Story 1
Builder Name McBride
Sewer Public Sewer
Water Public
Architectural Style Traditional
Level or Stories One
Structure Type Brk/Stn Veneer Frnt,Vinyl Siding
Construction Status 3
Schools
Elementary Schools Ridge Meadows Elem.
Middle Schools Lasalle Springs Middle
High Schools Eureka Sr. High
School District Rockwood R-Vi
Others
HOA Fee Include Some Insurance,Maintenance Grounds,Snow Removal
Ownership Private
Acceptable Financing Cash Only, Conventional, FHA, VA
Listing Terms Cash Only, Conventional, FHA, VA
Special Listing Condition None
Read Less
Want to know what your home might be worth? Contact us for a FREE valuation!

Our team is ready to help you sell your home for the highest possible price ASAP
Bought with Colleen Lawler






