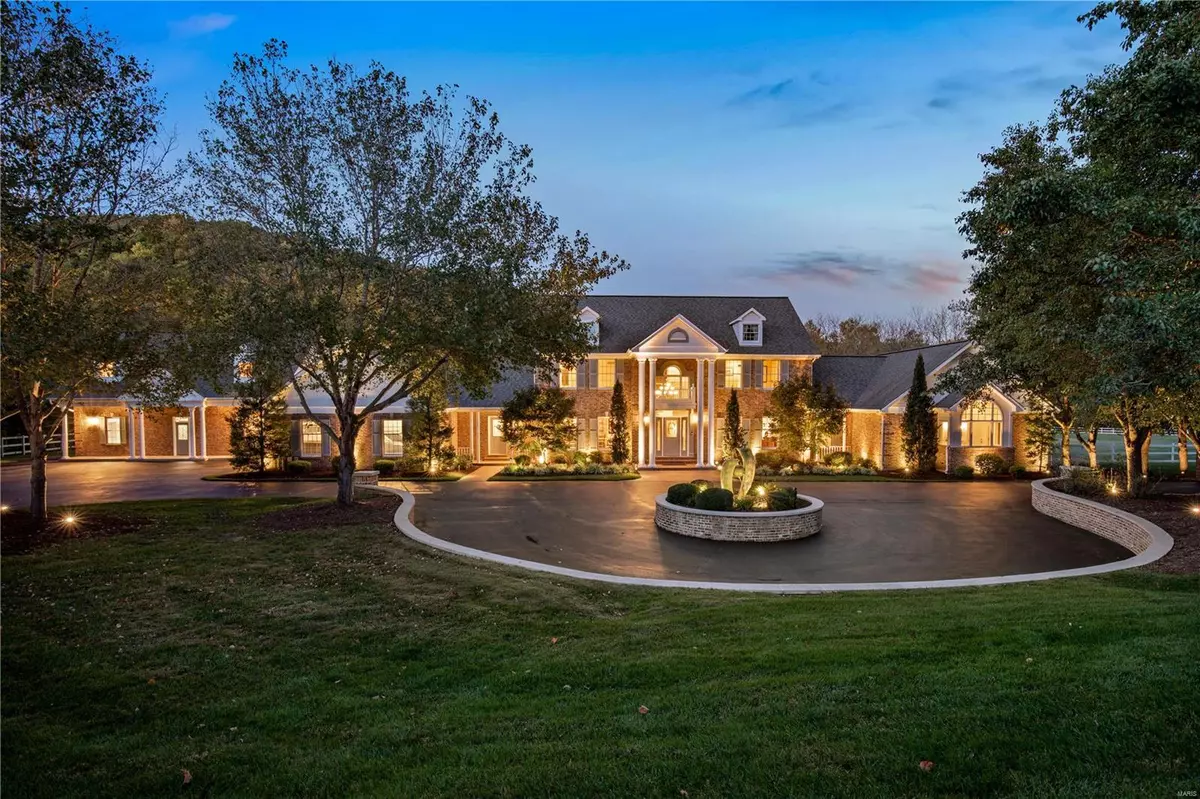$1,475,000
$1,595,000
7.5%For more information regarding the value of a property, please contact us for a free consultation.
17417 Summit View Place LN Glencoe, MO 63038
5 Beds
8 Baths
9,211 SqFt
Key Details
Sold Price $1,475,000
Property Type Single Family Home
Sub Type Residential
Listing Status Sold
Purchase Type For Sale
Square Footage 9,211 sqft
Price per Sqft $160
Subdivision Summit View Place Lts 8 & 9 Bdy Adj
MLS Listing ID 18080315
Sold Date 10/29/19
Style Other
Bedrooms 5
Full Baths 4
Half Baths 4
Construction Status 28
HOA Fees $62/ann
Year Built 1991
Building Age 28
Lot Size 8.240 Acres
Acres 8.24
Lot Dimensions 8.24 Acres +/-
Property Description
Spanning 8.24 Acres, this Beautiful Resort Style Property offers Vacation Living at its Finest! Rockwoods Reservation provides a spectacular backdrop for this property, which has undergone a near complete renovation since 2006. This oasis offers a large estate home, separate guest house, 6-8 vehicle capacity garage space, inground Pebble Tec heated pool with waterfall, lighted sports court, pond with fountain, spring house, large outdoor living space with gourmet outdoor kitchen, wraparound deck and 4 golf tees and holes, all situated on 8 beautiful fenced acres. The home and guest house offer 5 bedrooms, 8 baths and a total of 9,211 SF of finished living space. The 1.5 story home offers large spacious rooms, glass sunroom overlooking the pool and picturesque property, 2 master suites with ensuite spa baths, 2 laundry areas, and an exquisite media room / theatre.
Location
State MO
County St Louis
Area Eureka
Rooms
Basement Bathroom in LL, Full, Rec/Family Area, Sump Pump
Interior
Interior Features Bookcases, High Ceilings, Coffered Ceiling(s), Carpets, Special Millwork, Walk-in Closet(s), Wet Bar, Some Wood Floors
Heating Heat Pump, Zoned
Cooling Attic Fan, Ceiling Fan(s), Heat Pump, Zoned
Fireplaces Number 2
Fireplaces Type Gas, Woodburning Fireplce
Fireplace Y
Appliance Dishwasher, Disposal, Double Oven, Electric Cooktop, Microwave, Refrigerator, Trash Compactor, Wine Cooler
Exterior
Parking Features true
Garage Spaces 6.0
Amenities Available Private Inground Pool, Tennis Court(s)
Private Pool true
Building
Lot Description Backs to Trees/Woods, Fencing, Level Lot, Pond/Lake, Wood Fence
Story 1.5
Sewer Aerobic Septic, Lift System, Septic Tank
Water Well
Architectural Style Traditional
Level or Stories One and One Half
Structure Type Brick
Construction Status 28
Schools
Elementary Schools Pond Elem.
Middle Schools Wildwood Middle
High Schools Eureka Sr. High
School District Rockwood R-Vi
Others
Ownership Private
Acceptable Financing Cash Only, Conventional, RRM/ARM
Listing Terms Cash Only, Conventional, RRM/ARM
Special Listing Condition Owner Occupied, None
Read Less
Want to know what your home might be worth? Contact us for a FREE valuation!

Our team is ready to help you sell your home for the highest possible price ASAP
Bought with Darryl Asselmeier






