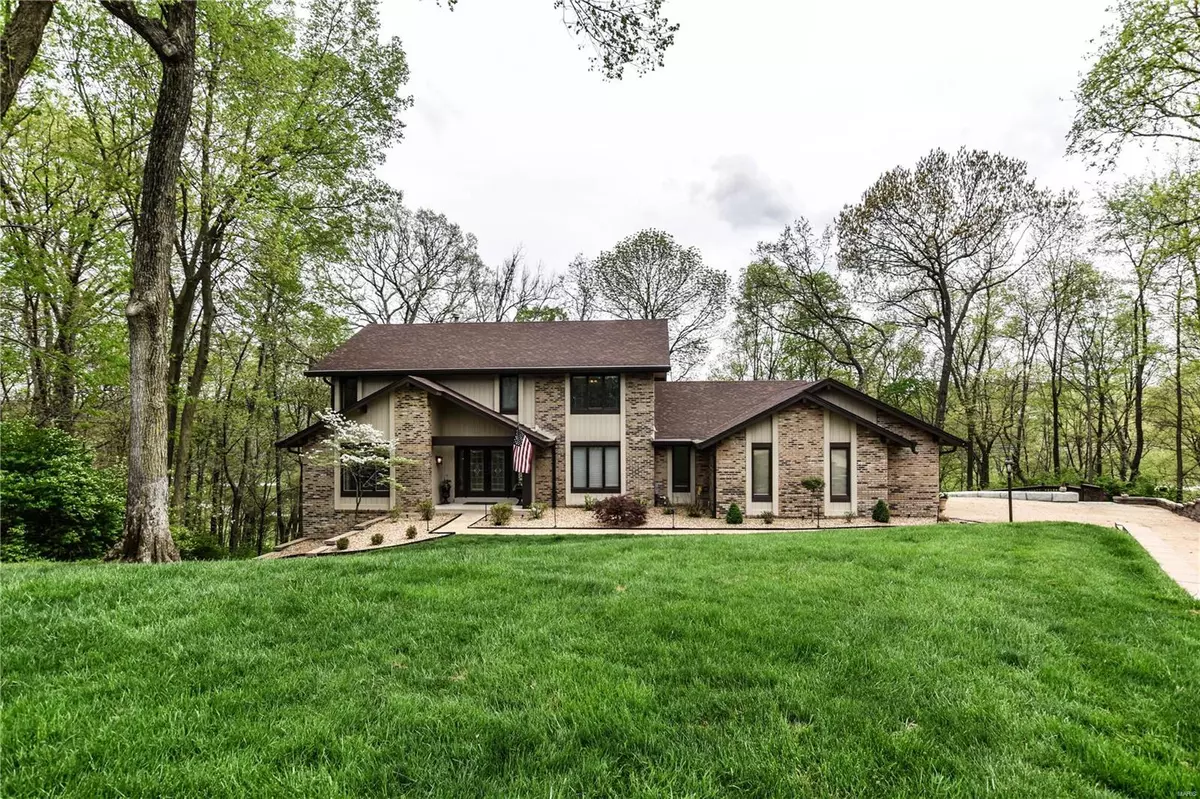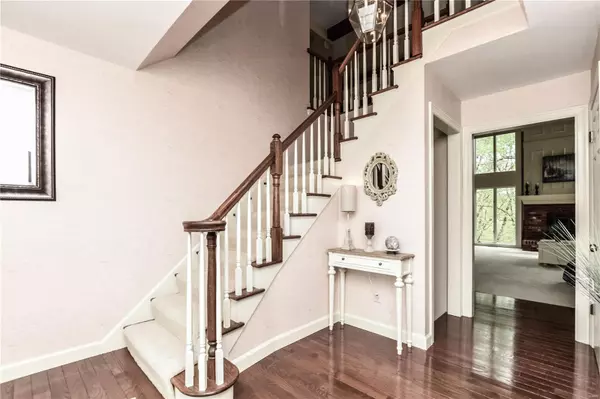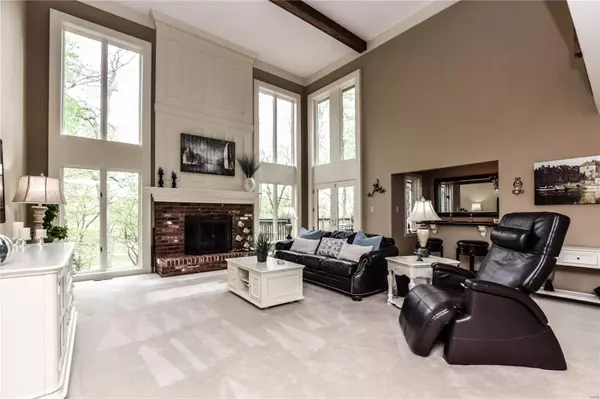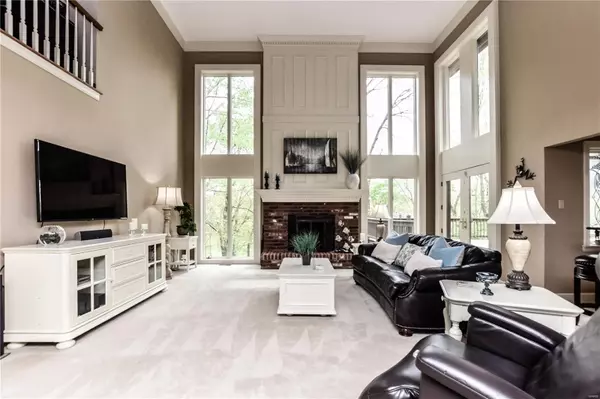$530,000
$549,900
3.6%For more information regarding the value of a property, please contact us for a free consultation.
2244 Kehrs Ridge DR Chesterfield, MO 63005
4 Beds
5 Baths
4,500 SqFt
Key Details
Sold Price $530,000
Property Type Single Family Home
Sub Type Residential
Listing Status Sold
Purchase Type For Sale
Square Footage 4,500 sqft
Price per Sqft $117
Subdivision Kehrs Mill Estates 2 Sec 2
MLS Listing ID 18082826
Sold Date 01/23/19
Style Other
Bedrooms 4
Full Baths 4
Half Baths 1
Construction Status 39
HOA Fees $62/ann
Year Built 1980
Building Age 39
Lot Size 2.080 Acres
Acres 2.08
Lot Dimensions 30x310x91x382x428
Property Description
Prestigious home ideally situated in heart of Chesterfield & Clarkson Valley in Kehrs Mill Estates! MAJOR TREX DECK RENOVATIONS! Rockwood Schools! Tucked at end of quiet cul-de-sac boasting 2+ acres (backs to Forest Hills Country Club), this property exemplifies pride of ownership! Majestic setting, tall shade trees & long oversized drive. Beautiful landscaping welcomes entry to grand foyer. Breathtaking views offered from great room highlighted by an abundance of natural light, 2-story ceilings, gas f/p & wet bar. Modern kitchen upgraded with soft close cabinets, ststeel appliances, dub-oven & bfast room leading to HUGE deck. Roof/gutters, AC/furnace 2012! Formal dining, m/f laundry, insulated garage (new doors) & central vac. Executive main floor master suite! Master bath decked out with heated tile floors, rainfall shower & 2 w/i closets. Upper level overlooks main living area+home office w/custom shelving. Finished w/o basement w/lots of perks! A must see!
Location
State MO
County St Louis
Area Marquette
Rooms
Basement Bathroom in LL, Fireplace in LL, Full, Partially Finished, Rec/Family Area, Sleeping Area, Storage Space, Walk-Out Access
Interior
Heating Forced Air, Zoned
Cooling Ceiling Fan(s), Electric
Fireplaces Number 2
Fireplaces Type Gas
Fireplace Y
Appliance Central Vacuum, Dishwasher, Double Oven, Electric Cooktop, Microwave, Range Hood, Refrigerator, Stainless Steel Appliance(s)
Exterior
Parking Features true
Garage Spaces 2.0
Private Pool false
Building
Lot Description Backs To Golf Course, Backs to Trees/Woods, Cul-De-Sac
Story 2
Sewer Public Sewer
Water Public
Level or Stories Two
Construction Status 39
Schools
Elementary Schools Ellisville Elem.
Middle Schools Crestview Middle
High Schools Marquette Sr. High
School District Rockwood R-Vi
Others
Ownership Private
Acceptable Financing Cash Only, Conventional
Listing Terms Cash Only, Conventional
Special Listing Condition None
Read Less
Want to know what your home might be worth? Contact us for a FREE valuation!

Our team is ready to help you sell your home for the highest possible price ASAP
Bought with Matt Delhougne






