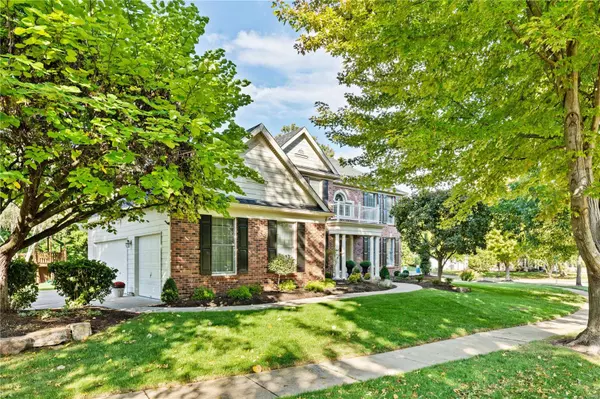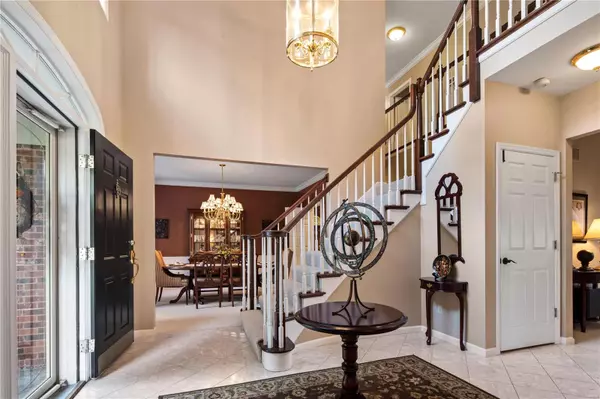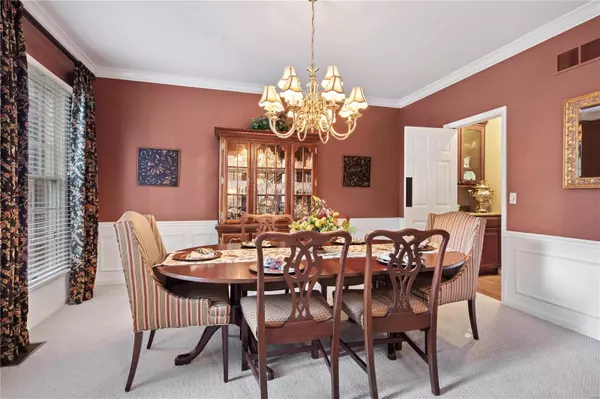$530,000
$549,000
3.5%For more information regarding the value of a property, please contact us for a free consultation.
1209 Hillcrest Field DR Chesterfield, MO 63005
4 Beds
5 Baths
4,790 SqFt
Key Details
Sold Price $530,000
Property Type Single Family Home
Sub Type Residential
Listing Status Sold
Purchase Type For Sale
Square Footage 4,790 sqft
Price per Sqft $110
Subdivision Somerset
MLS Listing ID 18081565
Sold Date 01/24/19
Style Other
Bedrooms 4
Full Baths 4
Half Baths 1
Construction Status 25
HOA Fees $29/ann
Year Built 1994
Building Age 25
Lot Size 0.360 Acres
Acres 0.36
Lot Dimensions 141 X 128
Property Description
Outstanding & Gorgeous this 2 story home is located in a premier community & offers over 4500 sq ft for family entertaining! Dramatic entry offering a T-staircase w/ marble floors & leads into the dining room w/ crown molding & the stunning living room. Gas fireplace flanked by bookcases w/ wall of windows & walk behind bar adds to the appeal of the great room. Chef's kitchen w/ 42" cabinets, large center island, granite, wood floors, upgraded appliances & planning center adjoins the sun lit breakfast room. Coffered master bedrooom w/ his & hers closets w/ lavish newer bath w/ freestanding tub, His & Hers soft close vanities& upgrade lighting. To complete the upper level there are 3 additional bedrooms w/ ensuite bath & 2 w/ Jack-n-Jill upgraded baths. The LL features a family room, workout room, study & media room. Outdoor includes professionally landscaped grounds w/ patio & oversized 3 car side entry garage. Upgrades include newer roof, updated kitchen, remodeled baths & newer HVAC.
Location
State MO
County St Louis
Area Marquette
Rooms
Basement Bathroom in LL, Full, Partially Finished, Concrete, Rec/Family Area
Interior
Interior Features Bookcases, Center Hall Plan, High Ceilings, Coffered Ceiling(s), Special Millwork, Window Treatments, Walk-in Closet(s), Wet Bar
Heating Dual, Forced Air, Zoned
Cooling Electric, Zoned
Fireplaces Number 1
Fireplaces Type Gas
Fireplace Y
Appliance Dishwasher, Disposal, Electric Cooktop, Microwave, Electric Oven
Exterior
Parking Features true
Garage Spaces 3.0
Private Pool false
Building
Lot Description Level Lot, Sidewalks, Streetlights
Story 2
Sewer Public Sewer
Water Public
Architectural Style Traditional
Level or Stories Two
Structure Type Brk/Stn Veneer Frnt,Other
Construction Status 25
Schools
Elementary Schools Wild Horse Elem.
Middle Schools Crestview Middle
High Schools Marquette Sr. High
School District Rockwood R-Vi
Others
Ownership Private
Acceptable Financing Cash Only, Conventional
Listing Terms Cash Only, Conventional
Special Listing Condition None
Read Less
Want to know what your home might be worth? Contact us for a FREE valuation!

Our team is ready to help you sell your home for the highest possible price ASAP
Bought with Rajeev Tailor






