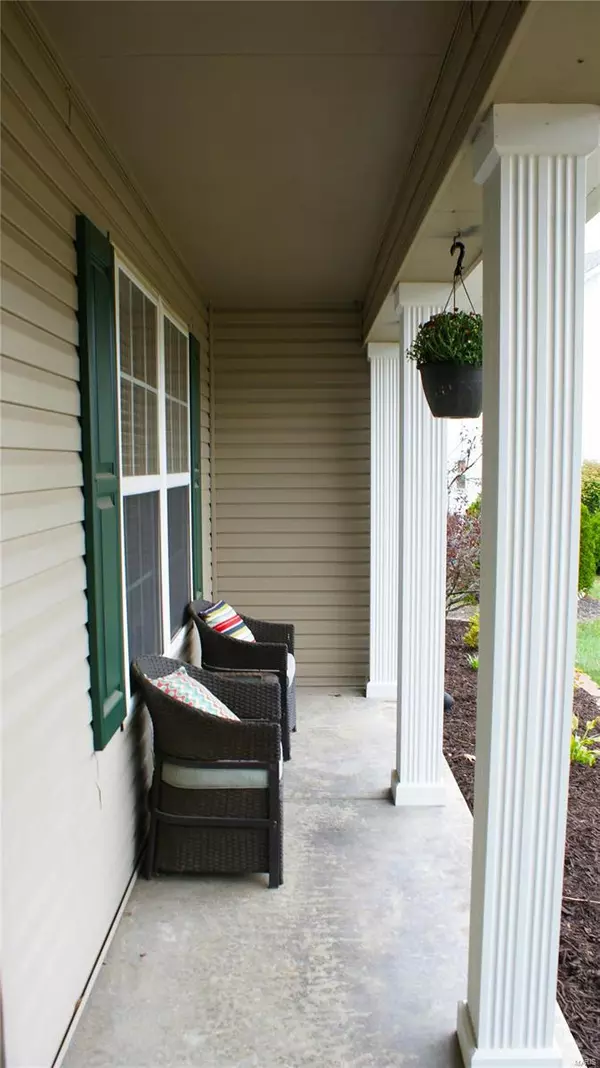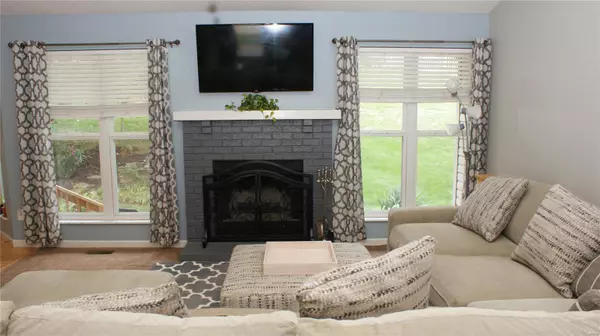$262,000
$268,900
2.6%For more information regarding the value of a property, please contact us for a free consultation.
24 Rachel Marklynn Ct. St Peters, MO 63376
3 Beds
3 Baths
3,016 SqFt
Key Details
Sold Price $262,000
Property Type Single Family Home
Sub Type Residential
Listing Status Sold
Purchase Type For Sale
Square Footage 3,016 sqft
Price per Sqft $86
Subdivision Country Crossing Manor
MLS Listing ID 18079459
Sold Date 02/14/19
Style Ranch
Bedrooms 3
Full Baths 3
Construction Status 20
HOA Fees $8/ann
Year Built 1999
Building Age 20
Lot Size 0.350 Acres
Acres 0.35
Lot Dimensions 15,246 sq ft
Property Description
Ready to move in!! This awesome ranch home is centrally located on a cul de sac just off Mid Rivers Dr and has lots of upgrades including Newer HVAC, flooring, toilets, painting, roof, fencing, gutters and more. Beautiful open floor plan with vaulted ceilings, skylights to make it bright and cheery, wood burning fireplace, main floor laundry, huge master bedroom suite with vaulted ceilings, walk in closet, garden tub and separate shower plus double vanity. Large kitchen with oversized white cabinets and breakfast bar. Garage is oversize PLUS there is a storage shed in the back of the home. BUT WAIT!! The open stairwell to the lower level leads to a huge 33' x 17' Family room plus a full bath, awesome wet bar, rec room or den or private office ( possible 4th bedroom). There is still lots of room for storage too. There is a private back yard that is fenced and over 15,000 sq ft lot. (Owner pays $35/mow so you don't have to sweat it or break the bank to have someone do it for you.)
Location
State MO
County St Charles
Area Fort Zumwalt East
Rooms
Basement Bathroom in LL, Full, Partially Finished, Rec/Family Area, Sleeping Area
Interior
Interior Features Bookcases, Open Floorplan, Vaulted Ceiling, Walk-in Closet(s), Wet Bar
Heating Forced Air
Cooling Electric
Fireplaces Number 1
Fireplaces Type Woodburning Fireplce
Fireplace Y
Appliance Dishwasher, Disposal, Microwave, Electric Oven
Exterior
Parking Features true
Garage Spaces 2.0
Amenities Available Workshop Area
Private Pool false
Building
Lot Description Backs to Public GRND, Cul-De-Sac, Fencing
Story 1
Sewer Public Sewer
Water Public
Architectural Style Traditional
Level or Stories One
Structure Type Vinyl Siding
Construction Status 20
Schools
Elementary Schools Mid Rivers Elem.
Middle Schools Dubray Middle
High Schools Ft. Zumwalt East High
School District Ft. Zumwalt R-Ii
Others
Ownership Private
Acceptable Financing Conventional, FHA, VA
Listing Terms Conventional, FHA, VA
Special Listing Condition Owner Occupied, None
Read Less
Want to know what your home might be worth? Contact us for a FREE valuation!

Our team is ready to help you sell your home for the highest possible price ASAP
Bought with Mark Cooper






