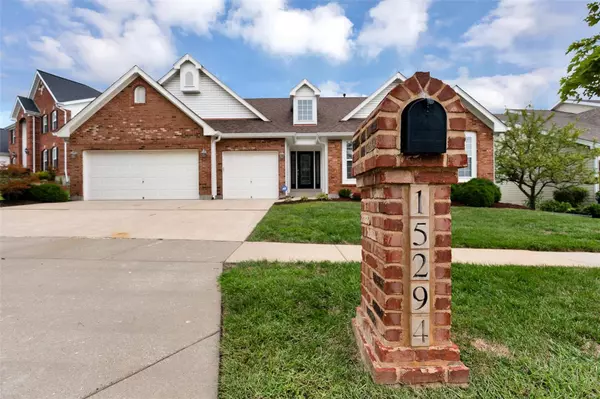$475,000
$500,000
5.0%For more information regarding the value of a property, please contact us for a free consultation.
15294 Brightfield Manor DR Chesterfield, MO 63017
3 Beds
3 Baths
3,181 SqFt
Key Details
Sold Price $475,000
Property Type Single Family Home
Sub Type Residential
Listing Status Sold
Purchase Type For Sale
Square Footage 3,181 sqft
Price per Sqft $149
Subdivision Nooning Tree Three
MLS Listing ID 18072672
Sold Date 02/11/19
Style Ranch
Bedrooms 3
Full Baths 3
Construction Status 19
Year Built 2000
Building Age 19
Lot Size 9,148 Sqft
Acres 0.21
Lot Dimensions irr
Property Description
BOM through no fault of seller. Here's your second chance at this completely renovated former Display! This home has an open floor plan and will WOW you at every turn! Hardwood flooring, Kichler Lighting, and tall baseboards throughout. The Kitchen will impress with new custom cabinetry, appliances, quartz countertops, cabinet hood, crown molding, island microwave and a massive island. A fireplace with custom mantel and matching quartz surround is in the vaulted Great Room. Down the hallway you will find a flex room, full Bath and 3 Bedrooms. The Master Bedroom has closet built ins, bay window, dual vanity sink with quartz top, soaking tub and shower. The finished basement features built-in wall and ceiling speakers for media,intercom system, wet bar, full bathroom and storage galore. Other features include newer roof, irrigation system, alarm, 3-Car fully insulated & drywalled Garage, level yard with aggregate patio and gated entrance to subdivision. This one is a must see!
Location
State MO
County St Louis
Area Parkway Central
Rooms
Basement Concrete, Sleeping Area
Interior
Interior Features Open Floorplan, Special Millwork, Vaulted Ceiling, Walk-in Closet(s)
Heating Forced Air
Cooling Electric
Fireplaces Number 1
Fireplaces Type Gas
Fireplace Y
Appliance Dishwasher, Electric Oven
Exterior
Parking Features true
Garage Spaces 3.0
Private Pool false
Building
Story 1
Sewer Public Sewer
Water Public
Architectural Style Traditional
Level or Stories One
Structure Type Brick Veneer
Construction Status 19
Schools
Elementary Schools Shenandoah Valley Elem.
Middle Schools Central Middle
High Schools Parkway Central High
School District Parkway C-2
Others
Ownership Private
Acceptable Financing Cash Only, Conventional, FHA, VA
Listing Terms Cash Only, Conventional, FHA, VA
Special Listing Condition None
Read Less
Want to know what your home might be worth? Contact us for a FREE valuation!

Our team is ready to help you sell your home for the highest possible price ASAP
Bought with Susie Gitt




