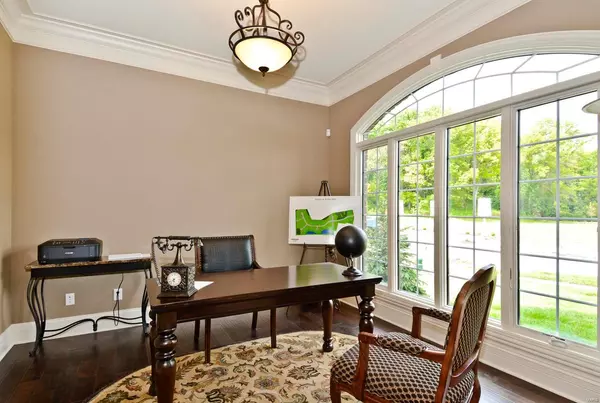$1,112,192
$1,039,000
7.0%For more information regarding the value of a property, please contact us for a free consultation.
1017 Wilmas Hollow DR #Lot 7 Chesterfield, MO 63005
6 Beds
5 Baths
5,550 SqFt
Key Details
Sold Price $1,112,192
Property Type Single Family Home
Sub Type Residential
Listing Status Sold
Purchase Type For Sale
Square Footage 5,550 sqft
Price per Sqft $200
Subdivision Arbors At Wilmas Farm
MLS Listing ID 18067172
Sold Date 01/14/19
Style Other
Bedrooms 6
Full Baths 4
Half Baths 1
HOA Fees $79/ann
Property Description
New Construction, Chesterfield, Rockwood Schools! Elegant New Homes! FANTASTIC LOCATION - The Arbors at Wilmas Farm! Built by one of St. Louis' premier hands on builders Claymont Development, LLC-Wesley Byrne. This spectacular 5BR, 4.5ba 1.5 story with over 5500 sf of finished living space; 4 car garage; Elevation features a warm blend of brick and stone. Two-story foyer makes a striking first impression & leads to an inviting 2 story great room with gas fireplace. Gourmet kitchen w/custom cabinetry, stainless steel appliances & granite counters; Formal dining room is perfect for entertaining guests. Master suite has crown, luxury bath w/whirlpool tub & separate shower. 4BRs & 2 Jack-n-Jill Baths complete the upper level. Addl features include: 10' first floor ceilings, iron entry door, 8' interior doors; Finished Lower Level with Media Room, Rec Room, Full Bath, 6th BR & Wetbar; Photos demonstrate builder's finished product and may not be a direct reflection of this specific home
Location
State MO
County St Louis
Area Lafayette
Rooms
Basement Concrete, Bathroom in LL, Full, Partially Finished, Rec/Family Area, Sleeping Area, Sump Pump, Storage Space
Interior
Interior Features Bookcases, Open Floorplan, Special Millwork, High Ceilings, Walk-in Closet(s), Wet Bar, Some Wood Floors
Heating Forced Air, Zoned
Cooling Ceiling Fan(s), Electric, Zoned
Fireplaces Number 1
Fireplaces Type Gas
Fireplace Y
Appliance Central Vacuum, Dishwasher, Disposal, Double Oven, Microwave, Range Hood
Exterior
Parking Features true
Garage Spaces 4.0
Amenities Available Underground Utilities
Private Pool false
Building
Lot Description Level Lot, Streetlights
Story 1.5
Sewer Public Sewer
Water Public
Architectural Style Traditional, Other
Level or Stories One and One Half
Structure Type Brk/Stn Veneer Frnt,Other,Vinyl Siding
Schools
Elementary Schools Chesterfield Elem.
Middle Schools Rockwood Valley Middle
High Schools Lafayette Sr. High
School District Rockwood R-Vi
Others
Ownership Owner by Contract
Acceptable Financing Cash Only, Conventional
Listing Terms Cash Only, Conventional
Special Listing Condition None
Read Less
Want to know what your home might be worth? Contact us for a FREE valuation!

Our team is ready to help you sell your home for the highest possible price ASAP
Bought with Mark Gellman






