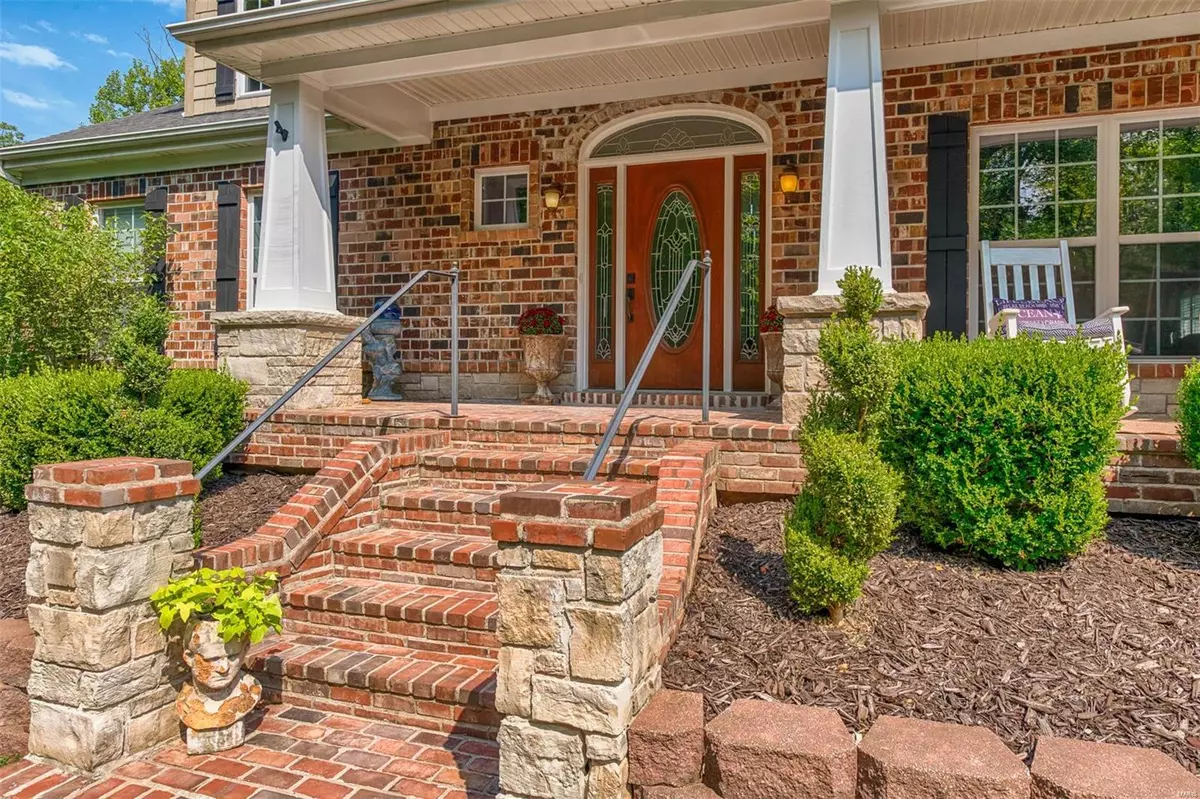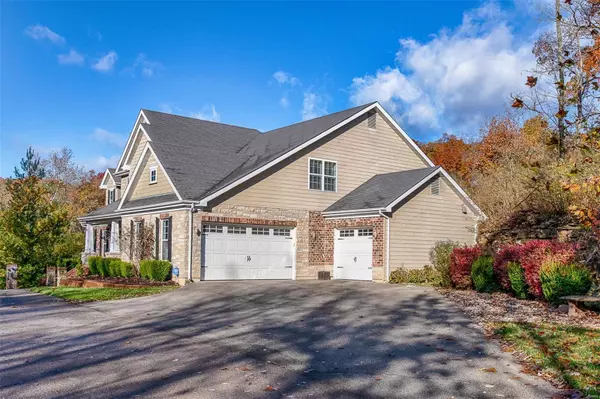$775,000
$849,900
8.8%For more information regarding the value of a property, please contact us for a free consultation.
11297 Cragwold RD Kirkwood, MO 63122
4 Beds
4 Baths
3,926 SqFt
Key Details
Sold Price $775,000
Property Type Single Family Home
Sub Type Residential
Listing Status Sold
Purchase Type For Sale
Square Footage 3,926 sqft
Price per Sqft $197
Subdivision Cragwold Manor
MLS Listing ID 18045033
Sold Date 12/28/18
Style Other
Bedrooms 4
Full Baths 3
Half Baths 1
Construction Status 10
Year Built 2009
Building Age 10
Lot Size 3.240 Acres
Acres 3.24
Lot Dimensions Irregular
Property Description
11297 Cragwold achieves the impossible in that this story and a half home is situated on a private 3 acre lot, yet is close to EVERYTHING! Extensive millwork is found throughout the home that features an open floor plan & soaring ceilings. An office & formal dining room are off the entry hall which opens to the great room with built-ins, fireplace and a wall of windows to the backyard.The chef’s kitchen flows into a cozy hearth room that walks out to the all weather deck and expansive yard. A first floor master suite has a tray ceiling & generous bath with his and hers vanities and closets. The second floor has an ensuite bedroom & two bedrooms that share a jack-n-jill bathroom. All the bedrooms have walk-in closets. The backyard is your private nature reserve where you can make s’mores by the outdoor fireplace or entertain your kids soccer team with an outdoor movie. The hammock by the creek creates the perfect spot to sleep away the afternoon. 3 car garage, Lindbergh Schools.
Location
State MO
County St Louis
Area Lindbergh
Rooms
Basement Concrete, Concrete, Unfinished
Interior
Interior Features Bookcases, High Ceilings, Open Floorplan, Carpets, Special Millwork, High Ceilings, Vaulted Ceiling, Walk-in Closet(s)
Heating Forced Air
Cooling Ceiling Fan(s), Electric, Zoned
Fireplaces Number 2
Fireplaces Type Woodburning Fireplce
Fireplace Y
Appliance Dishwasher, Electric Cooktop
Exterior
Parking Features true
Garage Spaces 3.0
Private Pool false
Building
Lot Description Backs to Open Grnd, Backs to Trees/Woods, Creek, Park Adjacent, Wooded
Story 1.5
Sewer Public Sewer
Water Public
Architectural Style Traditional
Level or Stories One and One Half
Structure Type Brk/Stn Veneer Frnt,Fiber Cement
Construction Status 10
Schools
Elementary Schools Crestwood Elem.
Middle Schools Truman Middle School
High Schools Lindbergh Sr. High
School District Lindbergh Schools
Others
Ownership Private
Acceptable Financing Cash Only, Conventional
Listing Terms Cash Only, Conventional
Special Listing Condition Some Universal Design Features, None
Read Less
Want to know what your home might be worth? Contact us for a FREE valuation!

Our team is ready to help you sell your home for the highest possible price ASAP
Bought with Linda Reeder






