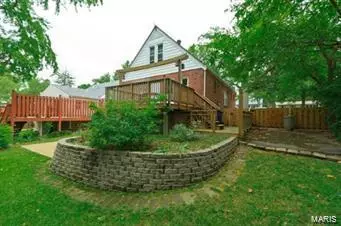$110,000
$110,000
For more information regarding the value of a property, please contact us for a free consultation.
2711 Sims AVE St Louis, MO 63114
3 Beds
2 Baths
1,200 SqFt
Key Details
Sold Price $110,000
Property Type Single Family Home
Sub Type Residential
Listing Status Sold
Purchase Type For Sale
Square Footage 1,200 sqft
Price per Sqft $91
Subdivision North Ashby
MLS Listing ID 18052853
Sold Date 01/10/19
Style Bungalow / Cottage
Bedrooms 3
Full Baths 2
Construction Status 79
Year Built 1940
Building Age 79
Lot Size 7,492 Sqft
Acres 0.172
Lot Dimensions See County Records
Property Description
Level, lush & green, lined with trees this gorgeous private back yard is made for entertainment. Front deck for evenings, back decks for barbecue & a lower level patio for sitting around the fire. Still plenty of room to play! Several areas to demonstrate your landscaping/gardening style in Stone retaining areas. This adorable all brick exterior bungalow means little maintenance. First floor has BR that can double as office. Also nice bath w/tub/shower. Large living area open to dining room or use as extra seating space. Huge eat in kitchen w/access to back deck. Very nice wood floors. Newer kitchen cabinets. UL has 2 nice sized bedrooms & bath w/shower. Located on a tree-lined street & walking distance to Elementary School. Newer roof, furnace, A/C, Water Heater, Driveway & thermal windows. Lower level has large open area w/laundry & walk-out to patio. Need a main floor laundry? Plenty of space in kitchen & still remain eat-in. Great value in this 1200 sq ft home you have to see.
Location
State MO
County St Louis
Area Ritenour
Rooms
Basement Block, Unfinished, Walk-Out Access
Interior
Interior Features Carpets, Window Treatments, Some Wood Floors
Heating Forced Air
Cooling Electric
Fireplace Y
Appliance Dishwasher, Disposal, Gas Oven, Refrigerator
Exterior
Parking Features false
Private Pool false
Building
Lot Description Level Lot, Partial Fencing, Streetlights
Story 1.5
Sewer Public Sewer
Water Public
Architectural Style Traditional
Level or Stories One and One Half
Structure Type Brick Veneer
Construction Status 79
Schools
Elementary Schools Marion Elem.
Middle Schools Hoech Middle
High Schools Ritenour Sr. High
School District Ritenour
Others
Ownership Private
Acceptable Financing Cash Only, Conventional, FHA, VA
Listing Terms Cash Only, Conventional, FHA, VA
Special Listing Condition None
Read Less
Want to know what your home might be worth? Contact us for a FREE valuation!

Our team is ready to help you sell your home for the highest possible price ASAP
Bought with Mary Krummenacher





