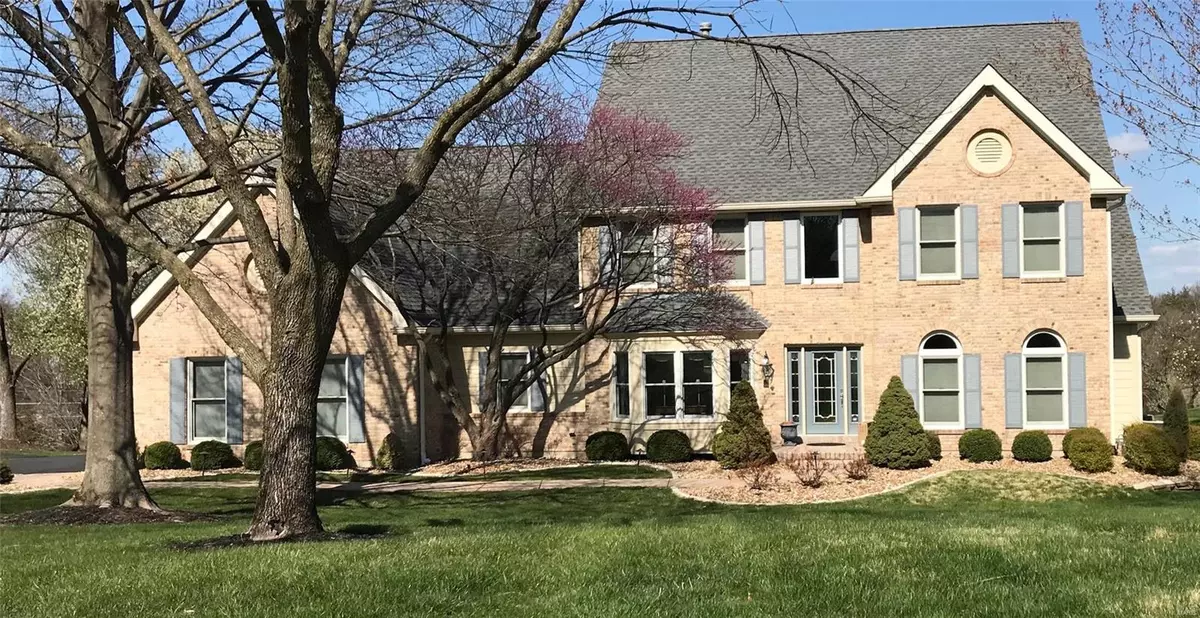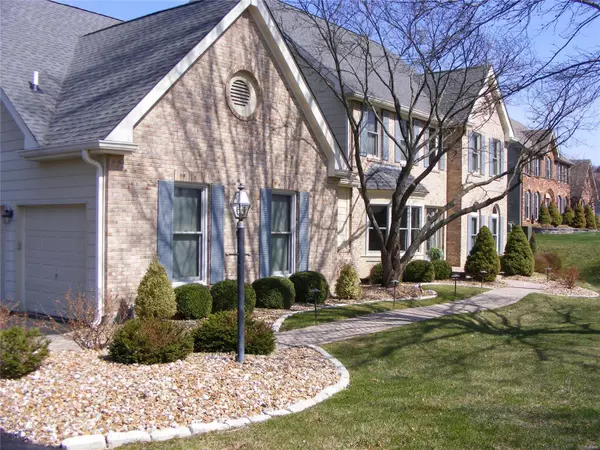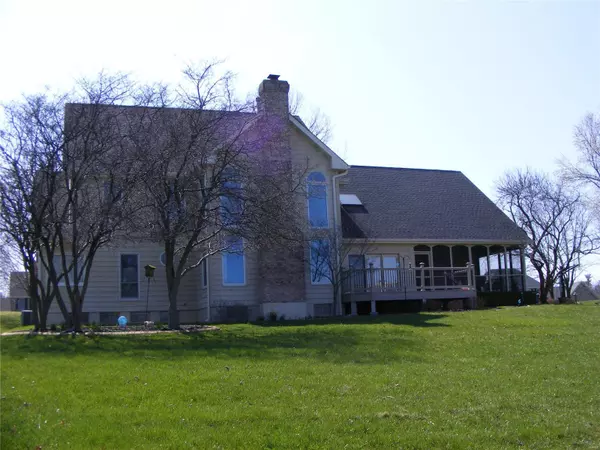$525,000
$545,000
3.7%For more information regarding the value of a property, please contact us for a free consultation.
2020 Kehrsboro DR Chesterfield, MO 63005
4 Beds
5 Baths
4,545 SqFt
Key Details
Sold Price $525,000
Property Type Single Family Home
Sub Type Residential
Listing Status Sold
Purchase Type For Sale
Square Footage 4,545 sqft
Price per Sqft $115
Subdivision Kehrs Mill Estates 5 Sec 2
MLS Listing ID 18026964
Sold Date 12/31/18
Style Other
Bedrooms 4
Full Baths 4
Half Baths 1
Construction Status 29
HOA Fees $62/ann
Year Built 1989
Building Age 29
Lot Size 1.020 Acres
Acres 1.02
Lot Dimensions 0132/0118-0349/0359
Property Description
GREAT NEW PRICE! A new home for the New Year! NEUTRAL CARPET RECENTLY INSTALLED. This is a lovingly maintained 1.5 story executive home situated on over an acre! Architectural details abound. The main level includes an Office w/ built-in bookcases, formal Dining Rm w/ tray ceiling, 2 story Great Rm flooded w/ natural light, a gas FP & a wet bar. The well appointed Kitchen (fridge stays) includes a planning desk, double oven (one is convection), & it adjoins a sunny Breakfast Rm w/ vaulted ceiling & skylight, w/ access to the screened Porch as well as the maintenance free Deck - all w/ drop dead gorgeous views of the stunning, huge back yard! The Master Bdrm, w/ luxurious en suite bath & custom walk in closet, is on the main floor as well. The upper level has 3 spacious Bdrms, each w/ en suite bath & large closet. The lower level offers a large Rec room, 2nd office space/exercise room, cedar closet & storage areas. Make this lovely home yours before interest rates increase again!
Location
State MO
County St Louis
Area Marquette
Rooms
Basement Full, Partially Finished, Concrete, Rec/Family Area, Sump Pump, Storage Space
Interior
Interior Features Bookcases, High Ceilings, Coffered Ceiling(s), Special Millwork, Window Treatments, Vaulted Ceiling, Wet Bar, Some Wood Floors
Heating Forced Air, Humidifier, Zoned
Cooling Ceiling Fan(s), Electric, Zoned
Fireplaces Number 1
Fireplaces Type Gas
Fireplace Y
Appliance Central Vacuum, Dishwasher, Disposal, Double Oven, Gas Cooktop, Intercom, Microwave, Refrigerator
Exterior
Parking Features true
Garage Spaces 3.0
Amenities Available Underground Utilities, Workshop Area
Private Pool false
Building
Lot Description Backs to Trees/Woods, Streetlights
Story 1.5
Sewer Public Sewer
Water Public
Architectural Style Traditional
Level or Stories One and One Half
Structure Type Brick Veneer,Fiber Cement,Other
Construction Status 29
Schools
Elementary Schools Ellisville Elem.
Middle Schools Crestview Middle
High Schools Marquette Sr. High
School District Rockwood R-Vi
Others
Ownership Private
Acceptable Financing Cash Only, Conventional
Listing Terms Cash Only, Conventional
Special Listing Condition None
Read Less
Want to know what your home might be worth? Contact us for a FREE valuation!

Our team is ready to help you sell your home for the highest possible price ASAP
Bought with Nancy Jameson






