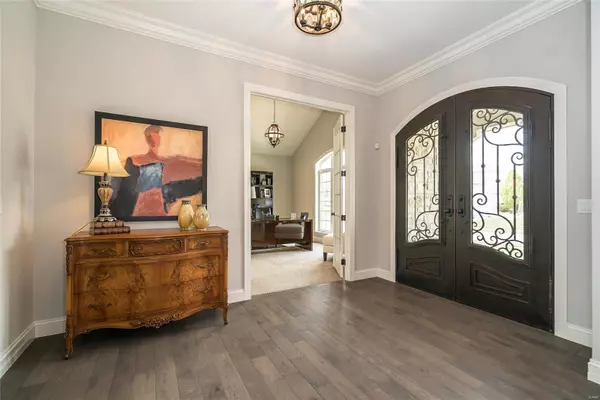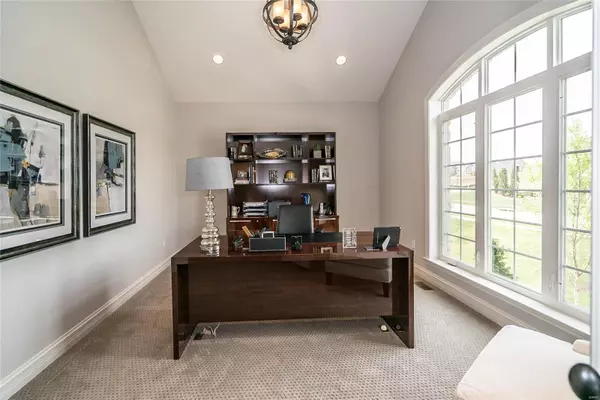$1,280,000
$1,325,000
3.4%For more information regarding the value of a property, please contact us for a free consultation.
12872 Willow Pond CT Des Peres, MO 63131
5 Beds
5 Baths
5,923 SqFt
Key Details
Sold Price $1,280,000
Property Type Single Family Home
Sub Type Residential
Listing Status Sold
Purchase Type For Sale
Square Footage 5,923 sqft
Price per Sqft $216
Subdivision The Arbors
MLS Listing ID 18029656
Sold Date 12/31/18
Style Other
Bedrooms 5
Full Baths 4
Half Baths 1
Construction Status 2
HOA Fees $83/ann
Year Built 2016
Building Age 2
Lot Size 0.374 Acres
Acres 0.374
Lot Dimensions 156X105
Property Description
Gorgeous 1.5 Story w/all the finishes & upgrades at this newer McKelvey-built home sitting on premium cul-de-sac lot in excellent location.5 bedrooms,4.5 bathrooms & almost 6,000sqft of living space in sought-after Arbors.Wrought-iron entry doors & hardwoods greet at foyer through dining room & great room that feature soaring vaulted/beamed ceilings,stone fireplace flanked by built-in shelving.Dual French doors lead to covered composite porch & stone fireplace w/great views.Designer kitchen offers staggered cabinetry & crowd-gathering island,Dacor appliances,6-burner gas range,custom backsplash,white granite,Bosch drawer dishwasher & pantry w/built-ins.All open to breakfast & hearth room w/stone fireplace,built-in shelving & remote blinds.Luxury main floor master suite w/coffered ceiling & moldings,spa-like bath w/huge walk-in body spray shower & custom closet.Wide spindled stairwell leads to loft,3 large bedrooms,jack-n-jill & full baths.5th bed,theatre,rec & family room W/O to patio.
Location
State MO
County St Louis
Area Parkway South
Rooms
Basement Concrete, Bathroom in LL, Partially Finished, Concrete, Rec/Family Area, Sleeping Area, Sump Pump, Walk-Out Access
Interior
Interior Features High Ceilings, Open Floorplan, Special Millwork, Window Treatments, Vaulted Ceiling, Walk-in Closet(s), Wet Bar, Some Wood Floors
Heating Forced Air, Forced Air 90+, Humidifier, Zoned
Cooling Ceiling Fan(s), Electric, ENERGY STAR Qualified Equipment, Zoned
Fireplaces Number 3
Fireplaces Type Gas
Fireplace Y
Appliance Dishwasher, Disposal, Microwave, Range Hood, Gas Oven, Refrigerator, Stainless Steel Appliance(s), Wine Cooler
Exterior
Parking Features true
Garage Spaces 3.0
Amenities Available Underground Utilities
Private Pool false
Building
Lot Description Corner Lot, Cul-De-Sac, Electric Fence, Fencing, Level Lot, Sidewalks, Streetlights
Story 1.5
Builder Name McKelvey
Sewer Public Sewer
Water Public
Architectural Style French, Tudor
Level or Stories One and One Half
Structure Type Brick,Fiber Cement
Construction Status 2
Schools
Elementary Schools Barretts Elem.
Middle Schools South Middle
High Schools Parkway South High
School District Parkway C-2
Others
Ownership Private
Acceptable Financing Cash Only, Conventional
Listing Terms Cash Only, Conventional
Special Listing Condition Owner Occupied, None
Read Less
Want to know what your home might be worth? Contact us for a FREE valuation!

Our team is ready to help you sell your home for the highest possible price ASAP
Bought with John Rutledge






