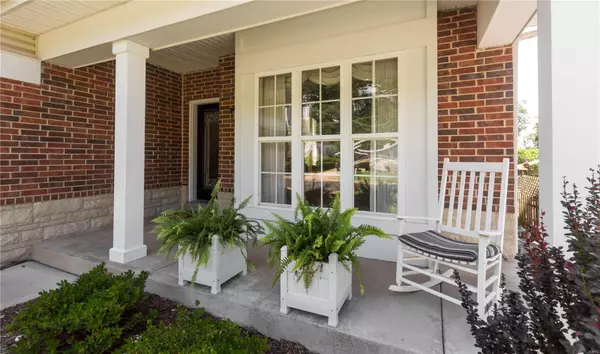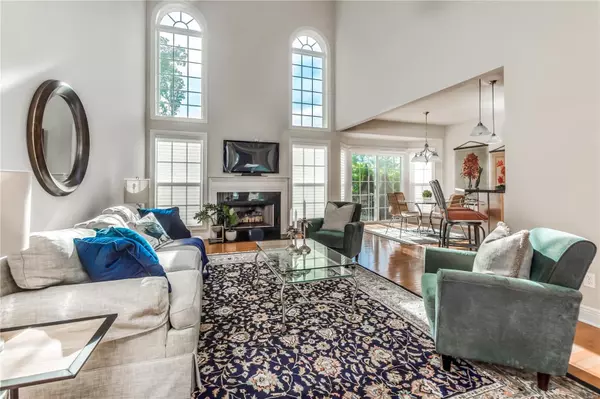$483,000
$525,000
8.0%For more information regarding the value of a property, please contact us for a free consultation.
2149 East DR Crystal Lake Park, MO 63131
3 Beds
4 Baths
2,584 SqFt
Key Details
Sold Price $483,000
Property Type Single Family Home
Sub Type Residential
Listing Status Sold
Purchase Type For Sale
Square Footage 2,584 sqft
Price per Sqft $186
Subdivision Crystal Spring Lake Park
MLS Listing ID 18048118
Sold Date 06/17/19
Style Other
Bedrooms 3
Full Baths 3
Half Baths 1
Construction Status 14
Year Built 2005
Building Age 14
Lot Size 4,792 Sqft
Acres 0.11
Lot Dimensions 50 x 100
Property Description
Fabulous opportunity to live in the quiet Crystal Lake Park community in a 13 year old home with custom upgrades! Open floor plan offers two story family room just off the kitchen with bright windows, gas fireplace, and walk out patio.Beautiful eat in kitchen features breakfast bar, stainless steel appliances, built in pantry cabinets, custom backslash, and granite counter tops. Formal dining room with bay window could also double as formal LR. You will love the XL first floor master suite with private bathroom & walk in professionally finished closet! Second floor boasts two additional bedroom suites and large bonus room for playroom, office or extra bedroom. Deep pour unfinished basement is fabulous storage or ready to be finished as a large rec room! 2 Car attached garage enters into first floor laundry/mud room. Hunter Park is a stones throw and splash pool is in the works to be completed soon. This fabulous home is move in ready and LADUE SCHOOLS!
Location
State MO
County St Louis
Area Ladue
Rooms
Basement Concrete, Concrete, Bath/Stubbed
Interior
Interior Features Coffered Ceiling(s), Carpets, Window Treatments, Walk-in Closet(s), Some Wood Floors
Heating Forced Air
Cooling Ceiling Fan(s), Electric
Fireplaces Number 1
Fireplaces Type Gas
Fireplace Y
Appliance Dishwasher, Disposal, Double Oven, Gas Cooktop, Microwave, Refrigerator, Stainless Steel Appliance(s)
Exterior
Parking Features true
Garage Spaces 2.0
Private Pool false
Building
Lot Description Level Lot
Story 2
Sewer Public Sewer
Water Public
Architectural Style Traditional
Level or Stories Two
Structure Type Brick Veneer,Vinyl Siding
Construction Status 14
Schools
Elementary Schools Conway Elem.
Middle Schools Ladue Middle
High Schools Ladue Horton Watkins High
School District Ladue
Others
Ownership Private
Acceptable Financing Cash Only, Conventional
Listing Terms Cash Only, Conventional
Special Listing Condition None
Read Less
Want to know what your home might be worth? Contact us for a FREE valuation!

Our team is ready to help you sell your home for the highest possible price ASAP
Bought with Brian Tash






